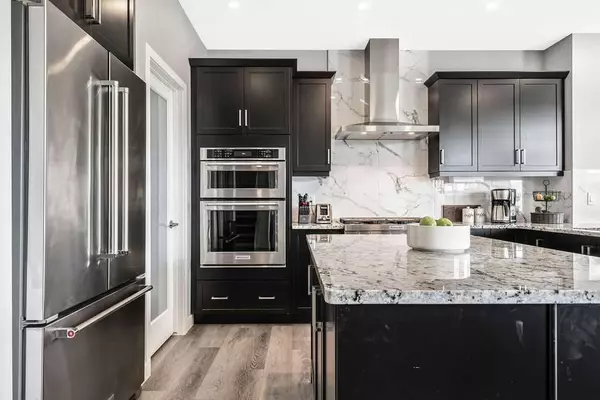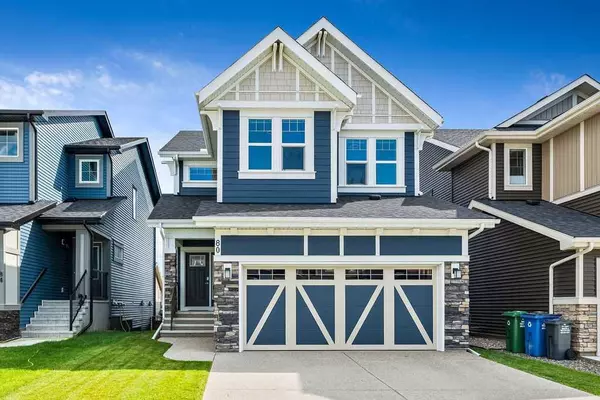For more information regarding the value of a property, please contact us for a free consultation.
80 Sundown PL Cochrane, AB T4C 2T3
Want to know what your home might be worth? Contact us for a FREE valuation!

Our team is ready to help you sell your home for the highest possible price ASAP
Key Details
Sold Price $750,000
Property Type Single Family Home
Sub Type Detached
Listing Status Sold
Purchase Type For Sale
Square Footage 2,147 sqft
Price per Sqft $349
Subdivision Sunset Ridge
MLS® Listing ID A2073052
Sold Date 09/19/23
Style 2 Storey
Bedrooms 4
Full Baths 3
Half Baths 1
HOA Fees $12/ann
HOA Y/N 1
Originating Board Calgary
Year Built 2021
Annual Tax Amount $4,406
Tax Year 2023
Lot Size 3,788 Sqft
Acres 0.09
Property Description
Welcome to this gorgeous fully finished walkout home, offering an impressive 2900 square feet of meticulously developed living space! This exceptional residence presents a perfect blend of functionality, style, and comfort which your family will love! The choice of hardy board siding and an aggregate driveway goes beyond just aesthetics; it's a commitment to quality and longevity. Step inside and prepare to fall in love with the harmonious open concept flow that defines this home, seamlessly connecting the kitchen, dining, and living room areas. Prepare to be dazzled by the upgraded appliances that elevate this kitchen and the large island for cooking and entertaining your guests. You'll love the comfort of your gas fireplace on the cool nights and enjoy your sunny deck on those warm Summer evenings! The mudroom leads to your oversized heated garage (25.6 x 19), which has been upgraded to fit a full sized truck. The upper level offers two thoughtfully designed bedrooms, a full bathroom and bonus room- The perfect sanctuary for family members or guests! Your convenient upstairs laundry room has direct access into the primary walk in closet. And the heart of the upper level stands the spacious primary bedroom, a true retreat from the world and is complete with partial mountain views! Your ensuite bathroom was elegantly designed and offers ample room for rest and relaxation- with dual vanities, separate walk in closets, a large soaker tub and spacious shower. Your bright walkout lower level has a family room, office, 4th bedroom and full bathroom. The backyard is a blank slate and will be the perfect place to design your own backyard oasis. Additional upgrades include: granite counters throughout the home, central air conditioning, Gemstone lights on the exterior of the home, gas-line for the BBQ and 6 solar panels to help with energy costs. This home is walking distance to Ranchview School, parks & pond, great amenities and enjoy the km's of pathways running throughout the community. This home is in meticulous condition and the ideal setting for creating cherished memories- book your showing today!
Location
Province AB
County Rocky View County
Zoning R-LD
Direction N
Rooms
Other Rooms 1
Basement Finished, Walk-Out To Grade
Interior
Interior Features Double Vanity, Granite Counters, High Ceilings, Kitchen Island, Low Flow Plumbing Fixtures, No Animal Home, No Smoking Home, Open Floorplan, Pantry, Separate Entrance, Soaking Tub, Storage, Sump Pump(s), Tankless Hot Water, Vinyl Windows, Walk-In Closet(s)
Heating Forced Air
Cooling Central Air
Flooring Carpet, Ceramic Tile, Vinyl Plank
Fireplaces Number 1
Fireplaces Type Gas, Living Room
Appliance Central Air Conditioner, Dishwasher, Dryer, Garage Control(s), Gas Stove, Microwave, Oven-Built-In, Range Hood, Refrigerator, Tankless Water Heater, Washer, Window Coverings
Laundry Laundry Room, Upper Level
Exterior
Parking Features Double Garage Attached, Heated Garage, Oversized
Garage Spaces 2.0
Garage Description Double Garage Attached, Heated Garage, Oversized
Fence Fenced
Community Features Playground, Schools Nearby, Shopping Nearby, Sidewalks, Street Lights, Walking/Bike Paths
Amenities Available None
Roof Type Asphalt Shingle
Porch Deck
Lot Frontage 33.99
Total Parking Spaces 4
Building
Lot Description Back Yard, Lawn, Low Maintenance Landscape, Landscaped, Level, Street Lighting, Rectangular Lot, Views
Foundation Poured Concrete
Architectural Style 2 Storey
Level or Stories Two
Structure Type Composite Siding,Wood Frame
Others
Restrictions Restrictive Covenant-Building Design/Size,Utility Right Of Way
Tax ID 84133760
Ownership Private
Read Less



