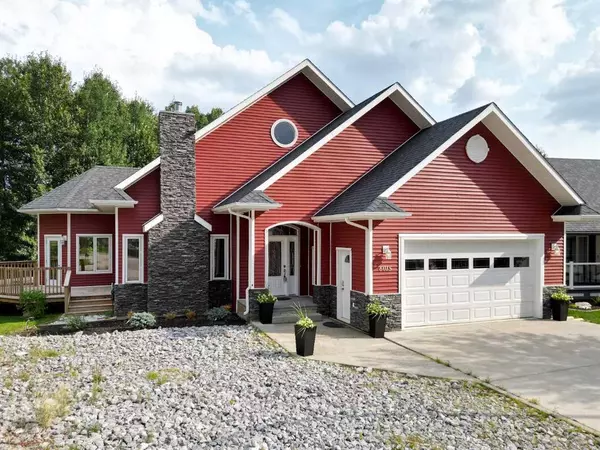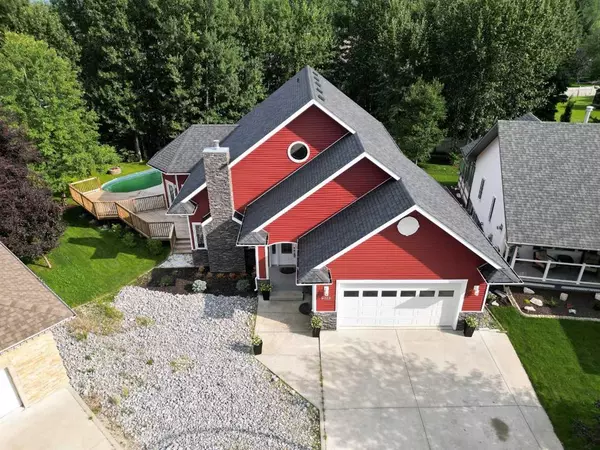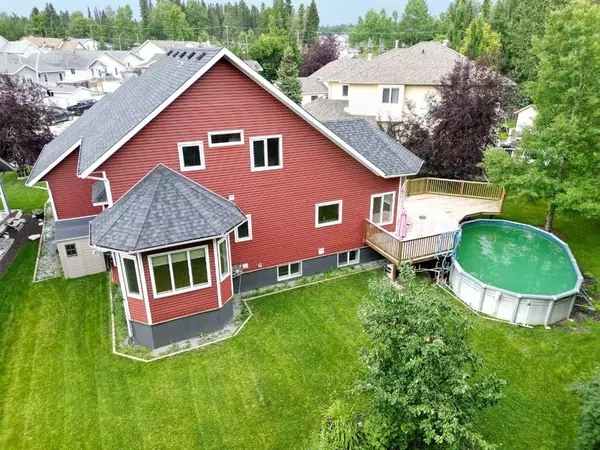For more information regarding the value of a property, please contact us for a free consultation.
6015 12th Ave Edson, AB T7E 1Y4
Want to know what your home might be worth? Contact us for a FREE valuation!

Our team is ready to help you sell your home for the highest possible price ASAP
Key Details
Sold Price $507,300
Property Type Single Family Home
Sub Type Detached
Listing Status Sold
Purchase Type For Sale
Square Footage 1,700 sqft
Price per Sqft $298
Subdivision Edson
MLS® Listing ID A2071705
Sold Date 09/20/23
Style 1 and Half Storey
Bedrooms 5
Full Baths 3
Half Baths 1
Originating Board Alberta West Realtors Association
Year Built 2004
Annual Tax Amount $4,254
Tax Year 2023
Lot Size 6,997 Sqft
Acres 0.16
Property Description
Welcome to this STUNNING & IMMACULATE 5 bed, 3.5 bath Westgove home, at the end of a cul de sac, backing onto mature trees/greenbelt! Custom Built in 2004, this property will WOW you with its fabulous features: stunning architectural design, newer deck, heated above ground pool, to name a few! As you enter you are greeted by spectacular high ceilings, grand staircase, gorgeous hardwood flooring, and bright open concept living space. This home is pleasingly unique in design and floor plan. The living room boasts a cozy gas fireplace to enjoy for ambiance and warmth. The kitchen would please any chef, and features a large island with stove and granite counter top, many cabinets, & walk in pantry. The Dishwasher was replaced in 2022, and the Refrigerator, Smart Convection Range, and Microwave are BRAND NEW! The main level also boasts: a gorgeous primary bedroom with large windows, large ensuite with jetted soaker tub, and walk-in closet; laundry (washer & dryer replaced in 2022), 2 pc bathroom, Amazing SUN ROOM (or formal dining space), and mudroom leading to the heated garage. The bright upper level has 2 bedrooms, 4 pc bathroom, and den/office. In the recently completed basement you will find the family room/rec room, 2 bedrooms, den/office, 3 pc bathroom, storage, and utility. This lot is a rare find: backs onto trees/greenbelt, has no direct neighbor behind, has space to play, newer heated above ground pool and gated decking space (2 separately gated areas, fire pit area, shed, and more. Backs onto a walking trail & greenspace, is close to parks, schools, and many other convenient amenities! This property has it all!
Location
Province AB
County Yellowhead County
Zoning R-1C
Direction N
Rooms
Other Rooms 1
Basement Finished, Full
Interior
Interior Features High Ceilings
Heating Forced Air, Natural Gas
Cooling None
Flooring Carpet, Hardwood, Linoleum
Fireplaces Number 1
Fireplaces Type Gas, Living Room
Appliance Dishwasher, Dryer, Refrigerator, Stove(s), Washer
Laundry Main Level
Exterior
Parking Features Concrete Driveway, Double Garage Attached, Heated Garage
Garage Spaces 2.0
Garage Description Concrete Driveway, Double Garage Attached, Heated Garage
Fence Partial
Pool Above Ground, Gas Heat
Community Features Golf, Pool, Schools Nearby, Shopping Nearby
Roof Type Asphalt Shingle
Porch Deck
Lot Frontage 42.0
Total Parking Spaces 4
Building
Lot Description Back Yard, Backs on to Park/Green Space, Cul-De-Sac, Greenbelt, No Neighbours Behind, Street Lighting
Foundation Poured Concrete
Architectural Style 1 and Half Storey
Level or Stories One and One Half
Structure Type Stone,Wood Frame
Others
Restrictions None Known
Tax ID 83585298
Ownership Private
Read Less



