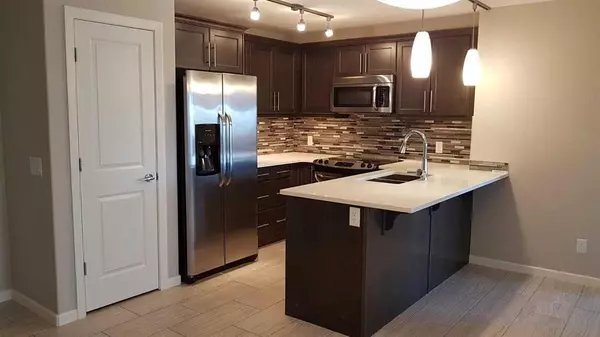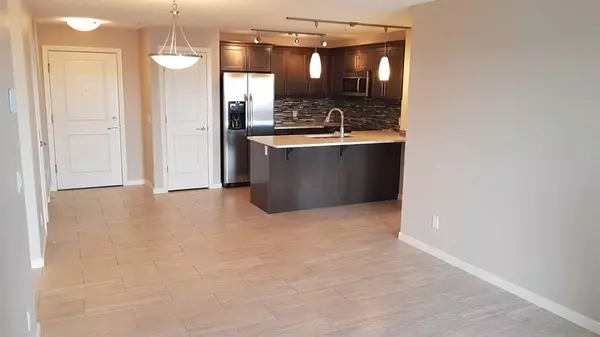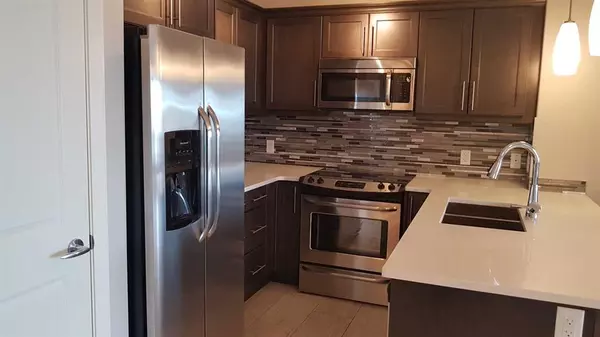For more information regarding the value of a property, please contact us for a free consultation.
402 Kincora Glen RD NW #1104 Calgary, AB T3R0V2
Want to know what your home might be worth? Contact us for a FREE valuation!

Our team is ready to help you sell your home for the highest possible price ASAP
Key Details
Sold Price $360,000
Property Type Condo
Sub Type Apartment
Listing Status Sold
Purchase Type For Sale
Square Footage 860 sqft
Price per Sqft $418
Subdivision Kincora
MLS® Listing ID A2077351
Sold Date 09/20/23
Style Apartment
Bedrooms 2
Full Baths 2
Condo Fees $408/mo
Originating Board Calgary
Year Built 2015
Annual Tax Amount $1,577
Tax Year 2023
Property Description
I apologize for the unprofessional pictures, but I PROMISE that THIS UNIT SHOWS 10/10 - a very nice and meticulously clean tenant lives here who just wasn't OK with having her personal belongings shown publically on MLS. I promise that this one is WORTH SEEING and you'll be glad you came! Are you downsizing or looking for a high-end apartment in NW Calgary with all amenities nearby? You've found the one! Welcome to Unit 1104, a large 860 sqft. apartment, w/ 2 beds, 2 baths, NO CARPET, luxurious upgrades, a separate entrance, Hunter Douglas blinds on all windows, & Closet Built-in in ALL THE CLOSETS - all of these features all packaged with being in a fabulous location. As soon as you step inside, you can appreciate the BIG WINDOWS, the open-concept feel that's perfect for hosting and the elegance of this unit. This is a place that you can PROUDLY CALL HOME. You have light tile flooring, in-floor heating throughout (no carpets to maintain - this is a huge perk!), neutral paint-coloured walls, to your left, a U-shaped kitchen, ft. white QUARTZ COUNTERTOPS, Frigidaire Stainless Steel Appliances w/ a waterline fridge & slide-in electric stove, mocha cabinets that are soft close and a beautiful island with an overhang for people to gather around. You also have a PANTRY closet! Looking straight ahead you have your expansive living/dining room, and doors leading to your patio with a GAS BBQ hook-up - NOTE: Because this unit is on the main floor, and there's street parking in front, you could receive your friends and visitors straight to your door, or go on dog walks with ease. Parallel to your kitchen, you have a front hall closet, laundry closet with a new, full-sized stacked washer/dryer, and a generously sized den - perfect for a home office, for extra storage, OR for an even bigger pantry. Your Primary Bedroom is large enough to fit a queen bed with nightstands on both sides and even a dresser. You have Hunter Douglas blackout blinds, a walkthrough closet that's TURN-KEY and ready for your clothes with the convenient built-ins and a private bathroom with a glass-enclosed shower. Across the hall is your 2nd bedroom, which also fits a queen bed and nightstands, and has another great closet, and just outside you have your guest/2nd bathroom with a deep soaker tub, and upgraded sliding glass doors - never hang/wash a shower curtain again! This unit comes with titled heated underground parking Stall #83, an additional assigned STORAGE CAGE, BIKE STORAGE, and all in a PET-FRIENDLY (with restrictions & board approval), 18+ BUILDING with Sage Hill Plaza including Walmart, shops restaurants, Sobeys, T&T Supermarket. A five-minute drive to Beacon Hill (Hello Costco!) and easy access onto Stoney Trail, Shaganappi Trail, and Deerfoot Trail. Your condo fees of $408.46 include EVERYTHING BUT ELECTRICITY. 24 hours required for showings - Welcome to Kincora Summit!
Location
Province AB
County Calgary
Area Cal Zone N
Zoning M-2 d200
Direction SW
Rooms
Other Rooms 1
Interior
Interior Features Breakfast Bar, Closet Organizers, High Ceilings, Kitchen Island, No Smoking Home, Open Floorplan, Pantry, Quartz Counters, Separate Entrance, Soaking Tub, Stone Counters, Storage, Vinyl Windows, Walk-In Closet(s)
Heating In Floor
Cooling None
Flooring Tile
Appliance Dishwasher, Electric Stove, Garage Control(s), Microwave Hood Fan, Refrigerator, Washer/Dryer Stacked, Window Coverings
Laundry In Unit
Exterior
Parking Features Secured, Titled, Underground
Garage Description Secured, Titled, Underground
Fence None
Community Features Park, Playground, Shopping Nearby
Utilities Available Natural Gas Paid, Heating Paid For, Electricity Not Paid For, Water Paid For
Amenities Available Elevator(s), Snow Removal, Visitor Parking
Roof Type Asphalt Shingle
Accessibility Accessible Central Living Area, Accessible Common Area, Accessible Doors, Accessible Entrance, No Stairs/One Level, Visitable
Porch Balcony(s)
Exposure NW
Total Parking Spaces 1
Building
Story 4
Foundation Poured Concrete
Architectural Style Apartment
Level or Stories Single Level Unit
Structure Type Stone,Stucco,Wood Frame
Others
HOA Fee Include Amenities of HOA/Condo,Common Area Maintenance,Gas,Heat,Insurance,Maintenance Grounds,Professional Management,Reserve Fund Contributions,Sewer,Snow Removal,Trash,Water
Restrictions Adult Living,Pet Restrictions or Board approval Required,Pets Allowed
Tax ID 83106968
Ownership Private
Pets Allowed Restrictions
Read Less



