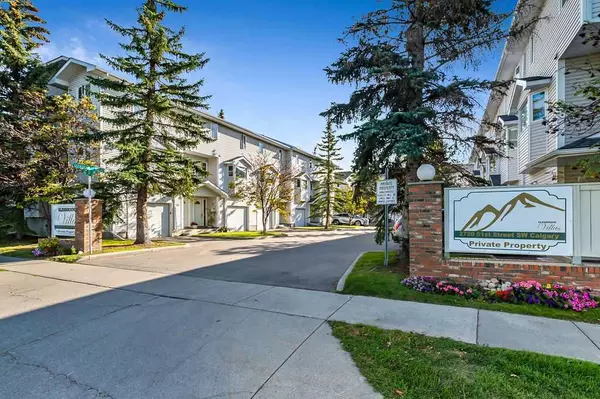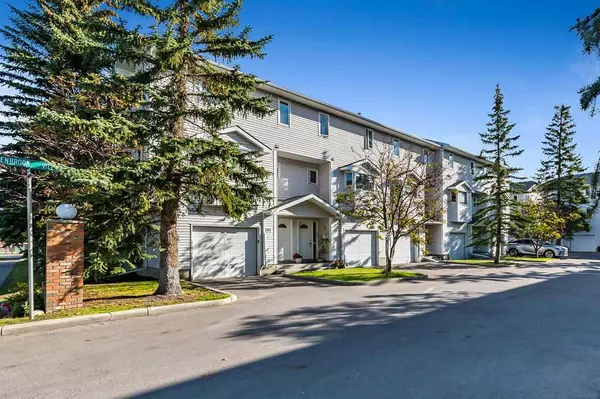For more information regarding the value of a property, please contact us for a free consultation.
97 Glenbrook Villas SW Calgary, AB T3E 7E8
Want to know what your home might be worth? Contact us for a FREE valuation!

Our team is ready to help you sell your home for the highest possible price ASAP
Key Details
Sold Price $413,500
Property Type Townhouse
Sub Type Row/Townhouse
Listing Status Sold
Purchase Type For Sale
Square Footage 1,148 sqft
Price per Sqft $360
Subdivision Glenbrook
MLS® Listing ID A2079166
Sold Date 09/20/23
Style 4 Level Split
Bedrooms 2
Full Baths 1
Half Baths 1
Condo Fees $405
Originating Board Calgary
Year Built 1992
Annual Tax Amount $2,125
Tax Year 2023
Property Description
Welcome to this spacious well-maintained 4-level split townhome in Glenbrook Villas. The location provides easy access to schools, shopping centers, parks, and all the amenities that make daily life convenient and enjoyable.
Step inside the entryway and up to the first floor to discover an open and airy living space that welcomes you with abundant natural light. Get cozy and relax by the beautiful stone gas fireplace, and enjoy the high ceilings and large bay windows. The living area provides access to the outdoor space, which includes a deck for enjoying summer BBQs and the treed greenspace. The 3rd floor kitchen features a large, horizontal window above the sink area which provides ample natural light, a small prep island, stainless steel appliances, newly painted cabinetry, a pantry, and granite countertops. You will find 2 spacious bedrooms on the 3rd floor, as well as a bonus room ideal for a play area or t.v./lounging area. The fully-developed basement provides the perfect space for storage, a playroom, or an additional bedroom for visitors. Enjoy the single attached garage with a new garage opener that is app-controlled. Don't miss out on this opportunity to make this charming property your new home.
Location
Province AB
County Calgary
Area Cal Zone W
Zoning M-CG d111
Direction S
Rooms
Basement Finished, Full
Interior
Interior Features Ceiling Fan(s), Chandelier, Granite Counters, High Ceilings, Kitchen Island, Pantry
Heating Forced Air, Natural Gas
Cooling None
Flooring Carpet, Laminate
Fireplaces Number 1
Fireplaces Type Gas
Appliance Dishwasher, Dryer, Garage Control(s), Microwave, Oven, Range Hood, Refrigerator, Stove(s), Washer, Window Coverings
Laundry In Basement
Exterior
Parking Features Driveway, Single Garage Attached
Garage Spaces 1.0
Garage Description Driveway, Single Garage Attached
Fence None
Community Features Park, Schools Nearby, Shopping Nearby
Amenities Available Snow Removal, Visitor Parking
Roof Type Asphalt Shingle
Porch Deck
Exposure S
Total Parking Spaces 2
Building
Lot Description Treed
Foundation Poured Concrete
Architectural Style 4 Level Split
Level or Stories 4 Level Split
Structure Type Vinyl Siding,Wood Frame
Others
HOA Fee Include Insurance,Maintenance Grounds,Professional Management,Reserve Fund Contributions,Snow Removal,Trash
Restrictions None Known
Ownership Private
Pets Allowed Restrictions
Read Less
GET MORE INFORMATION




