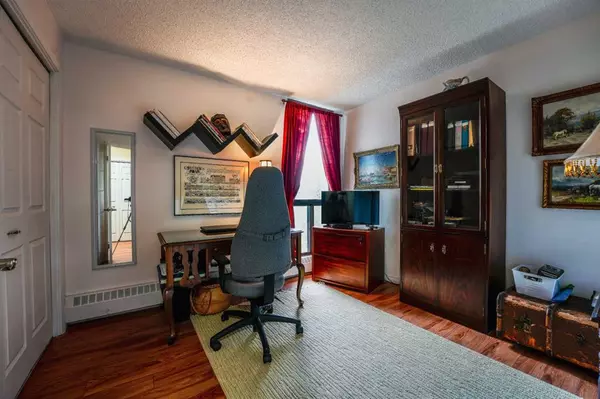For more information regarding the value of a property, please contact us for a free consultation.
10 Coachway RD SW #144 Calgary, AB T3H 1E3
Want to know what your home might be worth? Contact us for a FREE valuation!

Our team is ready to help you sell your home for the highest possible price ASAP
Key Details
Sold Price $452,000
Property Type Condo
Sub Type Apartment
Listing Status Sold
Purchase Type For Sale
Square Footage 1,495 sqft
Price per Sqft $302
Subdivision Coach Hill
MLS® Listing ID A2069089
Sold Date 09/20/23
Style High-Rise (5+)
Bedrooms 3
Full Baths 2
Condo Fees $855/mo
Originating Board Calgary
Year Built 1978
Annual Tax Amount $2,444
Tax Year 2023
Property Description
ADULT LIVING 18+ COMPLEX! Maximum privacy with this unit. 1500 sq ft of living space of living space, this 4th floor stylish & modern 3 bedroom executive condo has endless features that are sure to impress. Brilliant floor-to-ceiling windows surround the huge living and dining rooms providing amazing amounts of sunlight while overlooking stunning panoramic views of green space. Newer Laminate floors, built-in air conditioning, and a gourmet kitchen complete with granite countertops, mosaic backsplash, and stainless steel appliances make this home simple a dream to cook in. Relax on the cozy west-facing covered balcony to enjoy a quiet glass of wine or retreat to the Primary bedroom where the luxury continues with its spa-like ensuite bath complete with an oversized two-person shower. Down the hall find two other spacious bedrooms, a second full bath, large in-suite storage room and laundry. Included are two parking spots (indoor and outdoor). Amenities include a personalized building manager, guest suite, sauna/steam room, resident's club, and beautifully manicured green spaces and gardens. This is truly a well managed and maintained complex. Enjoy maintenance free living in one of Calgary's premier adult living communities! Located conveniently within minutes to the bus stop/direct line to West Side LRT Station, Ambrose University/College, Rundle College, West Side Rec Center, parks, pathways, restaurants, and less then a 20 minutes drive to downtown. Call your favorite realtor for your private showing today!
Location
Province AB
County Calgary
Area Cal Zone W
Zoning DC (pre 1P2007)
Direction W
Rooms
Other Rooms 1
Interior
Interior Features Granite Counters, Kitchen Island, Open Floorplan, Storage, Walk-In Closet(s)
Heating Forced Air, Natural Gas
Cooling Central Air
Flooring Ceramic Tile, Laminate
Appliance Central Air Conditioner, Dishwasher, Electric Range, Microwave Hood Fan, Refrigerator, Washer/Dryer, Window Coverings
Laundry In Unit
Exterior
Parking Features Parkade, Stall
Garage Description Parkade, Stall
Community Features Golf, Park, Playground, Pool, Schools Nearby, Shopping Nearby, Sidewalks, Walking/Bike Paths
Amenities Available Elevator(s), Guest Suite, Parking, Sauna, Secured Parking, Storage, Visitor Parking
Porch Balcony(s)
Exposure W
Total Parking Spaces 2
Building
Story 11
Architectural Style High-Rise (5+)
Level or Stories Single Level Unit
Structure Type Concrete
Others
HOA Fee Include Heat,Insurance,Maintenance Grounds,Parking,Professional Management,Reserve Fund Contributions,Sewer,Snow Removal,Trash,Water
Restrictions Adult Living,Pets Not Allowed
Ownership Private
Pets Allowed No
Read Less



