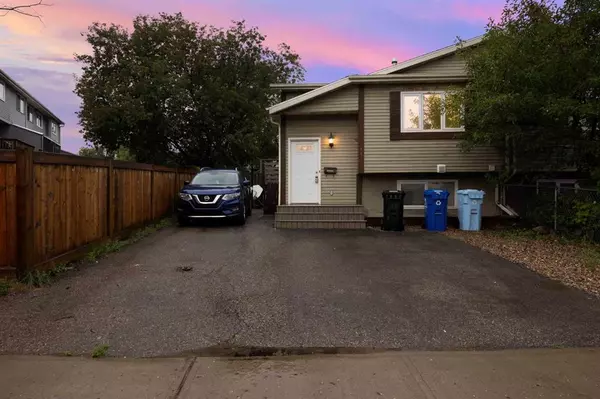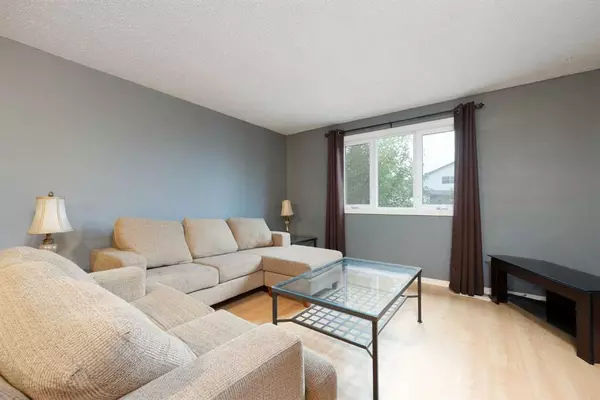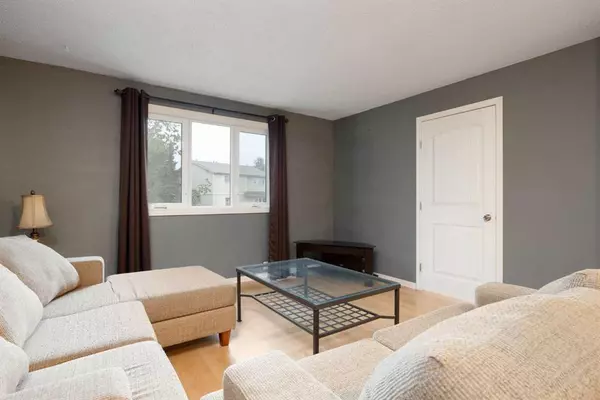For more information regarding the value of a property, please contact us for a free consultation.
115 Windsor DR Fort Mcmurray, AB T9K 2M2
Want to know what your home might be worth? Contact us for a FREE valuation!

Our team is ready to help you sell your home for the highest possible price ASAP
Key Details
Sold Price $287,500
Property Type Single Family Home
Sub Type Semi Detached (Half Duplex)
Listing Status Sold
Purchase Type For Sale
Square Footage 861 sqft
Price per Sqft $333
Subdivision Thickwood
MLS® Listing ID A2067254
Sold Date 09/20/23
Style Bi-Level,Side by Side
Bedrooms 4
Full Baths 2
Originating Board Calgary
Year Built 1981
Annual Tax Amount $1,414
Tax Year 2023
Lot Size 3,571 Sqft
Acres 0.08
Property Description
LEGAL SUITE! FULLY FURNISHED! IMMEDIATE POSSESSION AVAILABLE! PARKING FOR 3 VEHICLES! FULLY FENCED BACKYARD! Welcome to 115 Windsor Drive, just a 4-min walk to the Thickwood dog park and outdoor skating rink, and steps to schools and trails! This semi-detached bi-level home features 2 bedrooms upstairs and 2 bedrooms downstairs. On the main floor, you will find laminate flooring in the living room and a breakfast bar in the kitchen. The kitchen is spacious and also features a moveable island, window over the sink, and access to the side deck. The primary bedroom and secondary bedrooms are just down the hall, conveniently located next to the 4-piece bathroom with tub/shower combo and the laundry closet. The legal suite in the basement features a separate entrance, 2 bedrooms, full kitchen, 4-piece bathroom with tub/shower combo, separate laundry, and living room. The living room in the basement features updated laminare flooring and the bathroom features updates such as updated vanity and sink. The basement kitchen features a breakfast bar, stove, fridge and over-the-range microwave. The fully fenced backyard is spacious and features a raised deck as well as a lower patio behind the house. Book your showing today!
Location
Province AB
County Wood Buffalo
Area Fm Northwest
Zoning R1S
Direction SE
Rooms
Basement Separate/Exterior Entry, Finished, Full, Suite
Interior
Interior Features Breakfast Bar, Separate Entrance
Heating Forced Air, Natural Gas
Cooling None
Flooring Carpet, Laminate, Linoleum
Appliance Dishwasher, Microwave, Range Hood, Refrigerator
Laundry In Unit
Exterior
Parking Features Additional Parking, Driveway, Front Drive, Off Street, Parking Pad, Paved, RV Access/Parking, Side By Side, Tandem
Garage Description Additional Parking, Driveway, Front Drive, Off Street, Parking Pad, Paved, RV Access/Parking, Side By Side, Tandem
Fence Fenced
Community Features Park, Playground, Schools Nearby, Shopping Nearby, Walking/Bike Paths
Roof Type Asphalt Shingle
Porch Deck
Lot Frontage 28.77
Exposure SE
Total Parking Spaces 3
Building
Lot Description Back Yard, Irregular Lot, Landscaped, Pie Shaped Lot
Foundation Poured Concrete
Architectural Style Bi-Level, Side by Side
Level or Stories Bi-Level
Structure Type Wood Frame
Others
Restrictions None Known
Tax ID 83257809
Ownership Private
Read Less



