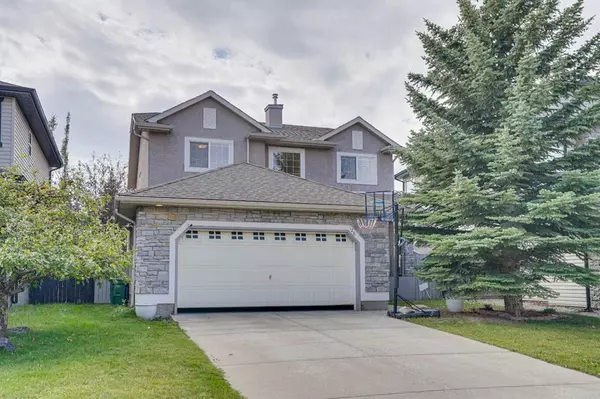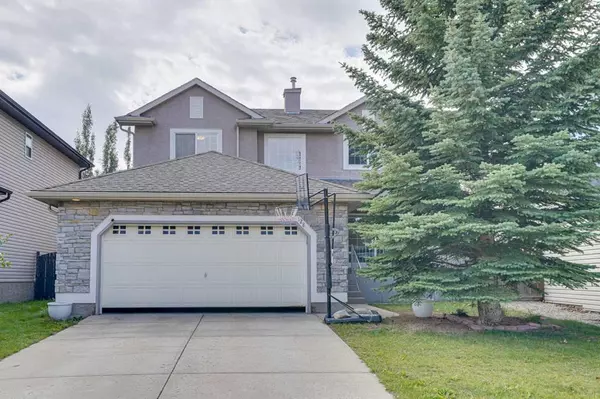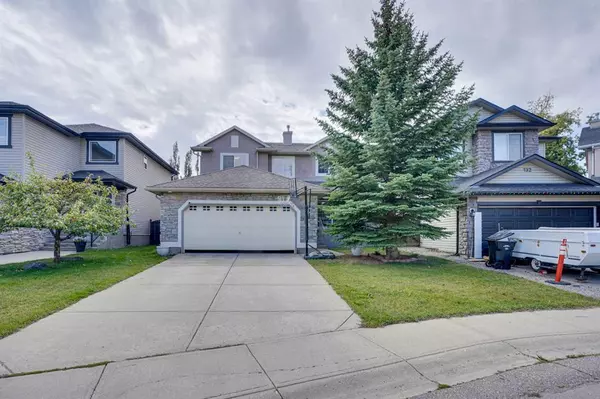For more information regarding the value of a property, please contact us for a free consultation.
128 Wentworth Close SW Calgary, AB T3H4W1
Want to know what your home might be worth? Contact us for a FREE valuation!

Our team is ready to help you sell your home for the highest possible price ASAP
Key Details
Sold Price $772,500
Property Type Single Family Home
Sub Type Detached
Listing Status Sold
Purchase Type For Sale
Square Footage 2,229 sqft
Price per Sqft $346
Subdivision West Springs
MLS® Listing ID A2079009
Sold Date 09/21/23
Style 2 Storey
Bedrooms 5
Full Baths 3
Half Baths 1
HOA Fees $10/ann
HOA Y/N 1
Originating Board Calgary
Year Built 2001
Annual Tax Amount $4,376
Tax Year 2023
Lot Size 4,617 Sqft
Acres 0.11
Property Description
Spectacular beautiful family home with 5 bedrooms, 3.5 bathrooms and over 3300 sqft. of living space located in the heart of the lovely West Springs community with gorgeous curb appeal, stucco finishing and a cozy porch. Walking into the home you will find a formal living room, dining area and a den/office good for your home office or study. The spacious kitchen comes with granite countertops, backsplash, Massive island, and modern technology Wi-Fi integrated refrigerator, plus a Gas Stove for your cooking delight! The large family room on the main floor comes with a stone facing gas FIREPLACE for your evenings relaxation. On the upper floor, you'll find the huge oversize Master bedroom with a sitting area and full en-suite bathroom with huge walk-in closet. Also there are 3 additional good size bedrooms with a full 4-piece bathroom. The basement is professionally developed with large REC ROOM, and additional bedroom, den/office/room, a 3-piece bathroom and a large laundry area. There is also another laundry hook-ups area on the main floor. With no home at the backyard, this home provides a serene ambiance, offering you and your loved ones the utmost privacy and comfort. Proximity to great schools, parks, playgrounds, shopping, restaurants. COME SEEE THIS HOME AND MAKE IT YOUR NEXT FAMILY HOME!!
Location
Province AB
County Calgary
Area Cal Zone W
Zoning R-1
Direction SW
Rooms
Other Rooms 1
Basement Finished, Full
Interior
Interior Features Granite Counters, High Ceilings, No Animal Home, No Smoking Home, Vinyl Windows, Walk-In Closet(s)
Heating Forced Air, Natural Gas
Cooling None
Flooring Carpet, Hardwood, Laminate
Fireplaces Number 1
Fireplaces Type Gas, Gas Starter
Appliance Dishwasher, Dryer, Garage Control(s), Gas Stove, Refrigerator, Washer, Window Coverings
Laundry In Basement, In Unit, Lower Level
Exterior
Parking Features Double Garage Attached, Driveway, Enclosed, Front Drive
Garage Spaces 2.0
Garage Description Double Garage Attached, Driveway, Enclosed, Front Drive
Fence Fenced
Community Features Playground, Schools Nearby, Sidewalks, Street Lights
Amenities Available None
Roof Type Asphalt Shingle
Porch Deck, Front Porch
Lot Frontage 42.03
Total Parking Spaces 4
Building
Lot Description Back Yard, Backs on to Park/Green Space, Cul-De-Sac, Landscaped, Level, Rectangular Lot
Foundation Poured Concrete
Architectural Style 2 Storey
Level or Stories Two
Structure Type Concrete,Stone,Stucco,Wood Frame
Others
Restrictions None Known
Tax ID 82894056
Ownership Private
Read Less



