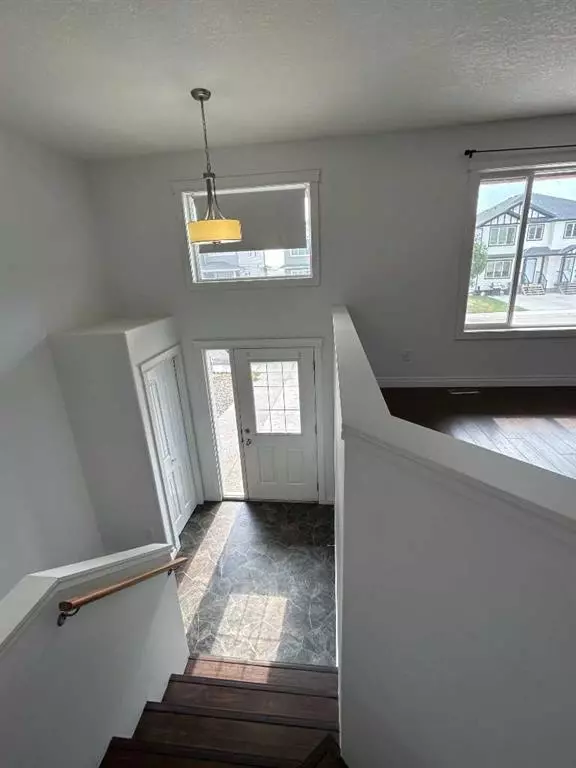For more information regarding the value of a property, please contact us for a free consultation.
4413 Lake Coalhurst, AB T0L 0V2
Want to know what your home might be worth? Contact us for a FREE valuation!

Our team is ready to help you sell your home for the highest possible price ASAP
Key Details
Sold Price $242,000
Property Type Single Family Home
Sub Type Semi Detached (Half Duplex)
Listing Status Sold
Purchase Type For Sale
Square Footage 785 sqft
Price per Sqft $308
MLS® Listing ID A2063003
Sold Date 09/21/23
Style Bi-Level,Side by Side
Bedrooms 3
Full Baths 1
Half Baths 1
Originating Board Lethbridge and District
Year Built 2012
Annual Tax Amount $2,443
Tax Year 2023
Lot Size 3,500 Sqft
Acres 0.08
Property Description
Looking for an investment property or a great starter home for you and your family? 4413 Lake Drive is perfect for both! The natural neutral colours on the outside are just the beginning. The interior of the home is beautiful, with dark laminate flooring which compliments the rock linoleum flooring. The kitchen has plenty of space for storage including plenty of cabinets and a pantry, as well as a lot of counter space for those who love to cook and bake. A very spacious living area with access to the private back deck. In the basement is where you will find all three bedrooms and the four-piece bathroom. The backyard is a perfect size to enjoy your BBQs, furry friends and for your family to grow into. Don't miss this opportunity, it's a must-see!
Location
Province AB
County Lethbridge County
Zoning MUR
Direction W
Rooms
Basement Finished, Full
Interior
Interior Features Laminate Counters, Open Floorplan, Pantry, Vinyl Windows
Heating Forced Air
Cooling None
Flooring Carpet, Laminate, Linoleum
Appliance Dishwasher, Dryer, Microwave Hood Fan, Refrigerator, Stove(s), Washer
Laundry Main Level
Exterior
Parking Features Off Street, Parking Pad
Garage Description Off Street, Parking Pad
Fence Fenced
Community Features Lake, Park, Playground, Schools Nearby, Shopping Nearby, Sidewalks
Roof Type Asphalt Shingle
Porch Deck, Front Porch
Lot Frontage 35.0
Exposure E
Total Parking Spaces 2
Building
Lot Description Back Lane, Back Yard, Front Yard, Lawn, Landscaped, Rectangular Lot
Foundation ICF Block
Architectural Style Bi-Level, Side by Side
Level or Stories One
Structure Type Concrete,ICFs (Insulated Concrete Forms),Stone,Vinyl Siding,Wood Frame
Others
Restrictions None Known
Tax ID 57222384
Ownership Private
Read Less



