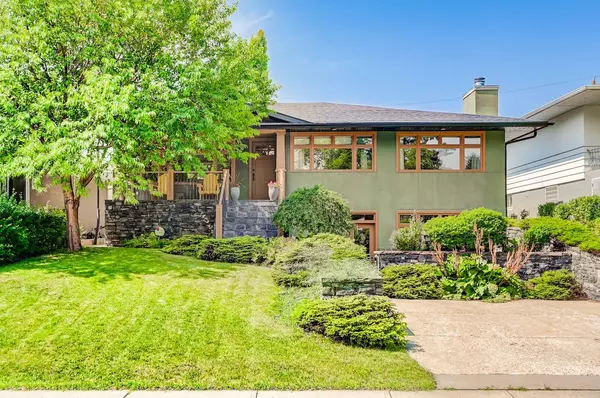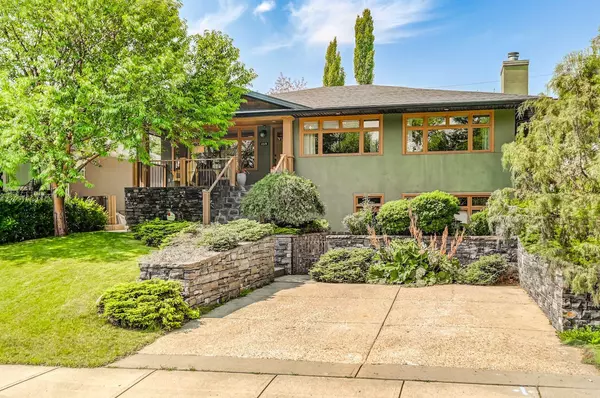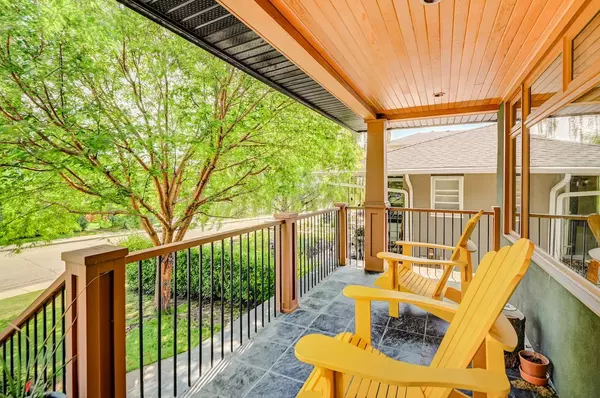For more information regarding the value of a property, please contact us for a free consultation.
1219 18 ST NW Calgary, AB T2N2G8
Want to know what your home might be worth? Contact us for a FREE valuation!

Our team is ready to help you sell your home for the highest possible price ASAP
Key Details
Sold Price $1,174,000
Property Type Single Family Home
Sub Type Detached
Listing Status Sold
Purchase Type For Sale
Square Footage 1,332 sqft
Price per Sqft $881
Subdivision Hounsfield Heights/Briar Hill
MLS® Listing ID A2069412
Sold Date 09/21/23
Style Bungalow
Bedrooms 4
Full Baths 2
Originating Board Calgary
Year Built 1953
Annual Tax Amount $6,476
Tax Year 2023
Lot Size 5,995 Sqft
Acres 0.14
Property Description
Open house Saturday September 16th 1-3pm. Welcome to the epitome of inner-city living - a beautiful, exceptionally well-maintained, character home located in the highly desirable neighbourhood of HOUNSEFIELD HEIGHTS/BRIAR HILL. This well-appointed bungalow with 2400+ square feet of total living space features 4 bedrooms, 2 spacious bathrooms, and a WALK-OUT BASEMENT, and is located on a quiet street that boasts impressive views of Downtown. On the main floor, beautiful French doors lead into the living room with a wood-burning fireplace. The adjacent dining room can easily accommodate seating for 8. The recently updated kitchen is both functional and stylish, featuring new (2021) quartz countertops, a large island, built-in pantry storage, a WOLF gas range, and JENN-AIR refrigerator. Off of the kitchen is a mudroom area with doors leading to the backyard and a HEATED DETACHED OVERSIZED DOUBLE garage and PAVED BACK LANE. The main floor has 2 good-sized bedrooms including the primary bedroom with a walk-in closet which connects to the spacious 4 piece main bath with jetted tub. The bright, walkout basement has high ceilings throughout, in-floor heating, another two bedrooms (one currently being used as an office), and a bathroom with walk-in shower and laundry closet. Outside, the backyard provides a serene escape with beautiful landscaping, mature trees, raised garden bed and HUGE newly-painted deck. This one-of-a-kind property is convenient located within walking distance to Lion's Park C-Train station, North Hill Mall, BRIAR HILL ELEMENTARY SCHOOL, shops and restaurants of 19th Street, many parks and playgrounds, and so much more!
Location
Province AB
County Calgary
Area Cal Zone Cc
Zoning R-C1
Direction E
Rooms
Other Rooms 1
Basement Separate/Exterior Entry, Finished, Full
Interior
Interior Features Bar, Bookcases, French Door, Jetted Tub, Kitchen Island, Natural Woodwork, No Animal Home, No Smoking Home, Soaking Tub, Walk-In Closet(s), Wet Bar, Wired for Sound
Heating In Floor, Forced Air, Natural Gas
Cooling Central Air
Flooring Hardwood, Tile
Fireplaces Number 2
Fireplaces Type Living Room, Mantle, Recreation Room, Tile, Wood Burning
Appliance Dishwasher, Dryer, Garage Control(s), Gas Stove, Range Hood, Refrigerator, Washer, Window Coverings, Wine Refrigerator
Laundry Lower Level
Exterior
Parking Features Double Garage Detached, Heated Garage, Insulated, Off Street, Oversized, Parking Pad, Paved, Workshop in Garage
Garage Spaces 2.0
Garage Description Double Garage Detached, Heated Garage, Insulated, Off Street, Oversized, Parking Pad, Paved, Workshop in Garage
Fence Fenced
Community Features Park, Playground, Pool, Schools Nearby, Shopping Nearby, Street Lights, Tennis Court(s), Walking/Bike Paths
Roof Type Asphalt Shingle
Porch Deck, Front Porch
Lot Frontage 15.25
Total Parking Spaces 5
Building
Lot Description Back Yard, Front Yard, Lawn, Garden, Landscaped, Rectangular Lot, Treed
Foundation Poured Concrete
Architectural Style Bungalow
Level or Stories One
Structure Type Other,Stone,Stucco,Wood Frame
Others
Restrictions None Known
Tax ID 82759470
Ownership Private
Read Less



