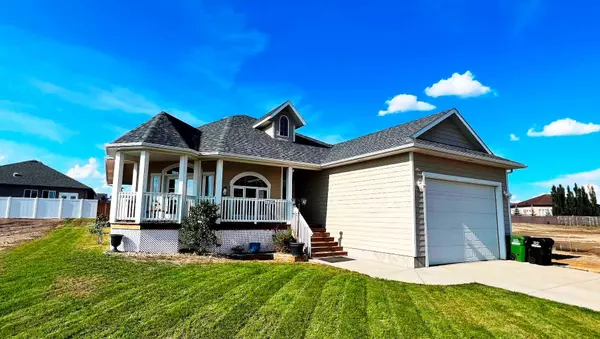For more information regarding the value of a property, please contact us for a free consultation.
7208 44 Avenue Close Camrose, AB T4V 5E1
Want to know what your home might be worth? Contact us for a FREE valuation!

Our team is ready to help you sell your home for the highest possible price ASAP
Key Details
Sold Price $470,000
Property Type Single Family Home
Sub Type Detached
Listing Status Sold
Purchase Type For Sale
Square Footage 1,488 sqft
Price per Sqft $315
Subdivision West Park
MLS® Listing ID A2061859
Sold Date 09/21/23
Style Bungalow
Bedrooms 4
Full Baths 3
Originating Board Central Alberta
Year Built 2009
Annual Tax Amount $4,993
Tax Year 2022
Lot Size 6,372 Sqft
Acres 0.15
Lot Dimensions 59.00X108.00
Property Description
If Natural Light is what you like then look no further. This 1488 sq ft 4 bedroom bungalow with double front attached garage in West Park may be just what you are looking for. You will love the 9ft ceilings, bright windows, two sets of French Doors to a wrap around deck and an open kitchen with alder cabinets, A/C and a cozy fireplace in living room/dining room just for starters. The master bedroom is amazing with a large walk in closet as well as a 6 pce ensuite featuring his and hers sinks, jetted tub and shower. The basement is finished with one large bedroom, 4 pce bathroom, exercise room, amazing theatre room and a giant recreation room with wet bar and plenty of room to entertain friends and family. The fully fenced yard is handy to keep the furry friends safe. The back yard features an out door kitchen, 8 person Hot Tub and a cozy patio with fireplace. This yard is the perfect spot for all kinds of get togethers or quiet nights by the fire relaxing. If you are looking for a home with a slice of paradise you won't have to travel any further than your backyard for the perfect staycation.
Location
Province AB
County Camrose
Zoning R2
Direction S
Rooms
Other Rooms 1
Basement Full, Partially Finished
Interior
Interior Features Ceiling Fan(s), French Door, High Ceilings, Jetted Tub, Kitchen Island, No Smoking Home, Open Floorplan, Skylight(s), Sump Pump(s), Suspended Ceiling, Tankless Hot Water, Vinyl Windows, Walk-In Closet(s), Wet Bar
Heating In Floor, Forced Air, Natural Gas
Cooling Central Air
Flooring Laminate, Linoleum, Tile
Fireplaces Number 1
Fireplaces Type Gas, Living Room
Appliance Dishwasher, Dryer, Gas Stove, Range Hood, Refrigerator, Washer
Laundry Main Level
Exterior
Parking Features Concrete Driveway, Double Garage Attached, Insulated
Garage Spaces 2.0
Garage Description Concrete Driveway, Double Garage Attached, Insulated
Fence Fenced
Community Features Playground, Schools Nearby, Shopping Nearby
Utilities Available Electricity Available, Natural Gas Available
Amenities Available Laundry
Roof Type Asphalt Shingle
Porch Deck, Patio, Wrap Around
Lot Frontage 59.0
Exposure S
Total Parking Spaces 2
Building
Lot Description Standard Shaped Lot
Foundation Poured Concrete
Sewer Sewer
Water Public
Architectural Style Bungalow
Level or Stories One
Structure Type Wood Frame
Others
Restrictions None Known
Tax ID 83625516
Ownership Private
Read Less



