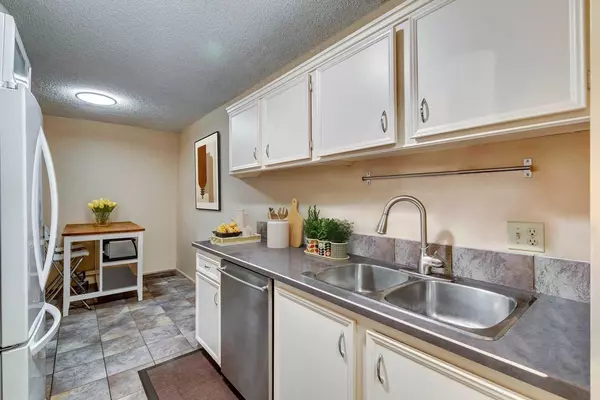For more information regarding the value of a property, please contact us for a free consultation.
2401 16 ST SW #203 Calgary, AB T2T 4G1
Want to know what your home might be worth? Contact us for a FREE valuation!

Our team is ready to help you sell your home for the highest possible price ASAP
Key Details
Sold Price $220,000
Property Type Condo
Sub Type Apartment
Listing Status Sold
Purchase Type For Sale
Square Footage 872 sqft
Price per Sqft $252
Subdivision Bankview
MLS® Listing ID A2076249
Sold Date 09/21/23
Style Apartment
Bedrooms 2
Full Baths 2
Condo Fees $565/mo
Originating Board Calgary
Year Built 1978
Annual Tax Amount $1,186
Tax Year 2023
Property Description
This condo is an excellent opportunity for investors or first-time home buyers! 2-bedroom, 2-bathroom, 872 sqft low-rise concrete condo in Bankview with spacious West-facing private balcony, assigned parking stall and storage. This unit is nestled within a meticulously maintained building with only 15 exclusive units. The galley kitchen offers a newer fridge and lots of storage. The living room features a wood-burning, gas-log lighter stone fireplace, creating a cozy, inviting ambiance. The primary bedroom has a walk-through closet to its private 3pc ensuite, spacious 2nd bedroom and 4pc bathroom. This well managed building offers a large community laundry room on the same floor. A nice bonus is the Rooftop patio deck with downtown skyline view and shared BBQ, bike storage room. This building is also pet friendly with board approval. It is located near Bankview community garden, Buckmaster Park, Tennis Courts, Bankview Off Leash Dog Park, Marda Loop, 14th Street and 17th Avenue restaurants and shops, and downtown and all its amenities. This condo presents an exceptional opportunity to experience luxurious living in an upgraded and cared-for space.
Location
Province AB
County Calgary
Area Cal Zone Cc
Zoning M-C2
Direction E
Rooms
Other Rooms 1
Basement None
Interior
Interior Features Ceiling Fan(s), Walk-In Closet(s)
Heating Forced Air, Natural Gas
Cooling None
Flooring Carpet, Linoleum, Tile
Fireplaces Number 1
Fireplaces Type Living Room, Mantle, Stone, Wood Burning
Appliance Dishwasher, Electric Stove, Garage Control(s), Refrigerator, Window Coverings
Laundry Common Area
Exterior
Parking Features Assigned, Covered, Plug-In, Secured, Stall
Garage Spaces 1.0
Garage Description Assigned, Covered, Plug-In, Secured, Stall
Community Features Park, Shopping Nearby, Tennis Court(s)
Amenities Available Bicycle Storage, Coin Laundry, Community Gardens, Dog Park, Park, Roof Deck, Secured Parking
Porch Balcony(s)
Lot Frontage 111.03
Exposure E
Total Parking Spaces 1
Building
Story 3
Foundation Poured Concrete
Architectural Style Apartment
Level or Stories Single Level Unit
Structure Type Brick
Others
HOA Fee Include Common Area Maintenance,Heat,Insurance,Maintenance Grounds,Parking,Professional Management,Reserve Fund Contributions,Sewer,Snow Removal,Water
Restrictions Pet Restrictions or Board approval Required
Tax ID 82878025
Ownership Private
Pets Allowed Restrictions
Read Less



