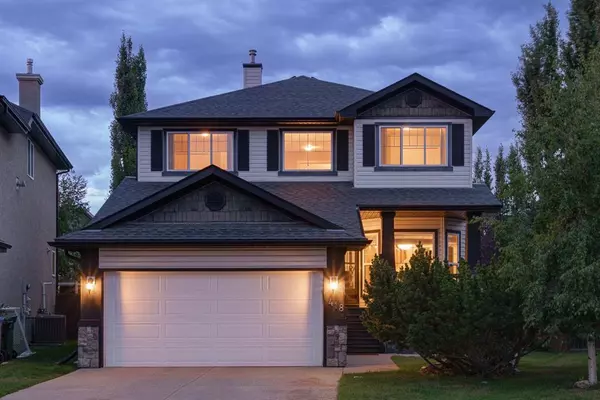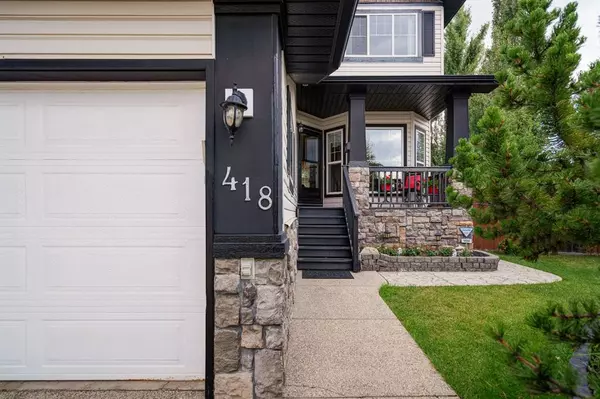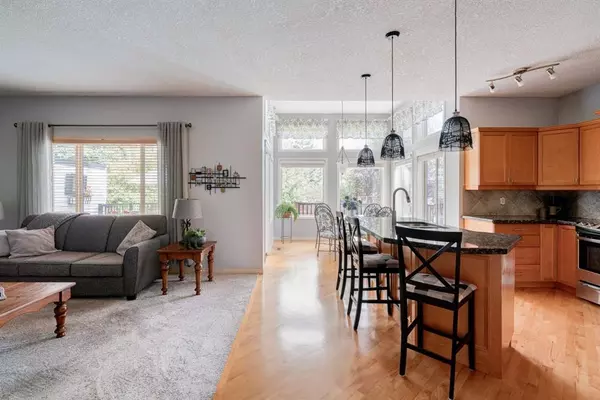For more information regarding the value of a property, please contact us for a free consultation.
418 Wentworth PL SW Calgary, AB T3H 4L4
Want to know what your home might be worth? Contact us for a FREE valuation!

Our team is ready to help you sell your home for the highest possible price ASAP
Key Details
Sold Price $855,000
Property Type Single Family Home
Sub Type Detached
Listing Status Sold
Purchase Type For Sale
Square Footage 2,158 sqft
Price per Sqft $396
Subdivision West Springs
MLS® Listing ID A2081312
Sold Date 09/21/23
Style 2 Storey
Bedrooms 4
Full Baths 2
Half Baths 1
Originating Board Calgary
Year Built 2001
Annual Tax Amount $4,958
Tax Year 2023
Lot Size 6,695 Sqft
Acres 0.15
Property Description
WENTWORTH PLACE…. A cul de sac location, a LARGE 6700 sq ft pie-shaped lot – THE KIDS WILL LOVE – a short walk to three great schools and the growing list of shops and services along 85th St… NICE! This home offers 2158 sq ft above grade and has been meticulously maintained by its original owners. The pride of ownership is abundantly clear as you arrive… the exterior reflects a fresh coat of paint, the aggregate drive and walkway, the stamped concrete patio in back shouts, WELCOME! The expansive rear deck overlooks the yard, you can oversee the kid's games from the comfort of your lounger. Inside….gleaming maple hardwoods, 9' ceilings and a BRIGHT, OPEN Great Room plan in back…. leading to the deck and yard. The kitchen enjoys granite countertops, a center island breakfast bar and large dining nook. The main level also features a proper dining room and a private den/home office. Upstairs… the primary retreat overlooks the rear yard and enjoys a 4 pc en suite, with separate soaker tub and large walk-in closet. The two additional beds up are generous in size and enjoy a WARM and bright SW exposure. The lower level has ben partially finished providing a 4th bed for your guests and a volume of space awaiting your finishing touch.
Location
Province AB
County Calgary
Area Cal Zone W
Zoning R-1
Direction S
Rooms
Other Rooms 1
Basement Full, Partially Finished
Interior
Interior Features Breakfast Bar, Central Vacuum, Kitchen Island, No Animal Home, No Smoking Home
Heating Forced Air
Cooling None
Flooring Carpet, Ceramic Tile, Hardwood
Fireplaces Number 1
Fireplaces Type Gas
Appliance Dishwasher, Dryer, Electric Stove, Garage Control(s), Microwave, Range Hood, Refrigerator, Washer, Water Softener, Window Coverings
Laundry Laundry Room, Main Level
Exterior
Parking Features Double Garage Attached, Heated Garage
Garage Spaces 2.0
Garage Description Double Garage Attached, Heated Garage
Fence Fenced
Community Features Playground, Schools Nearby, Shopping Nearby
Roof Type Asphalt Shingle
Porch Deck, Patio, Wrap Around
Lot Frontage 21.85
Total Parking Spaces 4
Building
Lot Description Cul-De-Sac, Pie Shaped Lot
Foundation Poured Concrete
Architectural Style 2 Storey
Level or Stories Two
Structure Type Stone,Vinyl Siding
Others
Restrictions None Known
Tax ID 82740112
Ownership Power of Attorney,Private
Read Less



