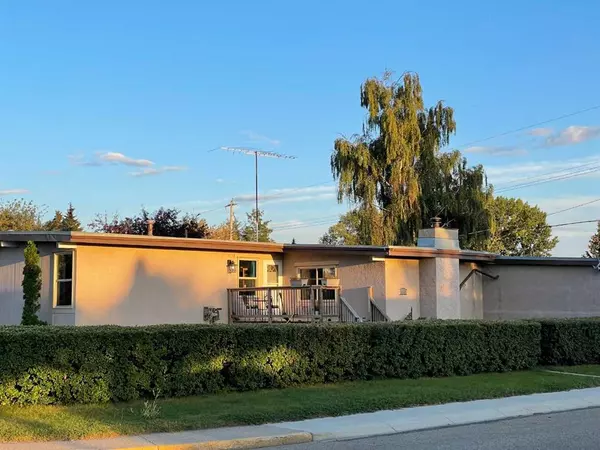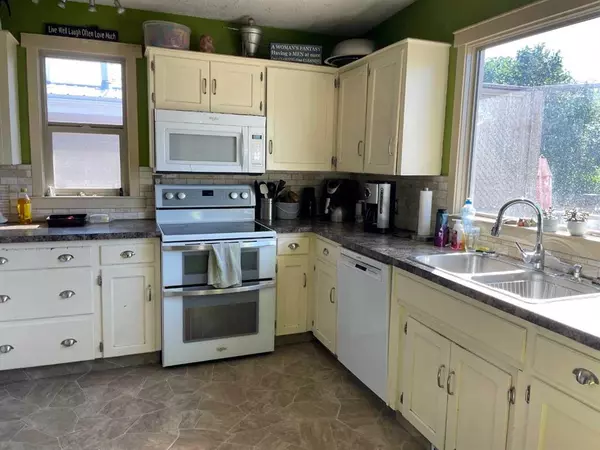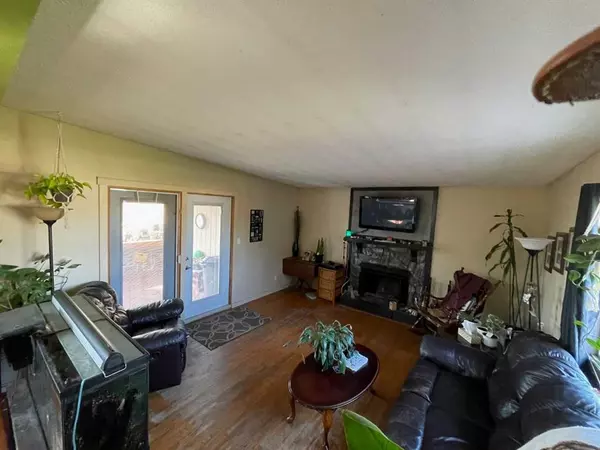For more information regarding the value of a property, please contact us for a free consultation.
5141 43 ST Olds, AB T4H 1A8
Want to know what your home might be worth? Contact us for a FREE valuation!

Our team is ready to help you sell your home for the highest possible price ASAP
Key Details
Sold Price $275,000
Property Type Single Family Home
Sub Type Detached
Listing Status Sold
Purchase Type For Sale
Square Footage 1,254 sqft
Price per Sqft $219
MLS® Listing ID A2078125
Sold Date 09/22/23
Style Bungalow
Bedrooms 6
Full Baths 3
Originating Board Calgary
Year Built 1967
Annual Tax Amount $2,565
Tax Year 2023
Lot Size 7,793 Sqft
Acres 0.18
Property Description
Affordable 3 +3 bedroom bungalow is waiting for a new family to restore it to its original grandeur. This 1190 sq ft home is situated in a mature area of the community within walking distance to grocery shopping and the UpTowne Olds . The south facing kitchen is filled with natural sunlight and lots of counter and cupboard space. The dining area and living room feature original hardwood flooring that could be refinished to a gleaming shine. The Living room features a wood burning fireplace and garden doors leading to the south facing deck. The main floor includes 3 bedrooms, 4 piece main bath and 3 piece ensuite with walk in shower. Downstairs you will discover 3 additional bedrooms, a recreation room and family room. The family room is ideal to watch your favourite streaming channels PLUS there is additional storage room and utility/mechanical room. Some new exterior doors and vinyl windows. The children will enjoy the large fenced yard and there is a generous garden space. The detached shed could become a great playhouse for children. The Sellers removed one of the overhead garage doors in order to create a "mancave " in the garage but there is still room for at least one vehicle. Enjoy your morning coffee on the south facing deck or watch the sunset from the small deck at the front door. This home has loads of potential for the right Buyer.
Location
Province AB
County Mountain View County
Zoning R1
Direction W
Rooms
Other Rooms 1
Basement Finished, Full
Interior
Interior Features Ceiling Fan(s)
Heating Forced Air, Natural Gas
Cooling None
Flooring Hardwood, Linoleum
Fireplaces Number 1
Fireplaces Type Living Room, Raised Hearth, Stone, Wood Burning
Appliance Dishwasher, Double Oven, Electric Stove, Garage Control(s), Refrigerator, Washer, Window Coverings
Laundry In Basement
Exterior
Parking Features Concrete Driveway, Double Garage Detached, Garage Faces Rear, Off Street, RV Access/Parking
Garage Spaces 1.0
Garage Description Concrete Driveway, Double Garage Detached, Garage Faces Rear, Off Street, RV Access/Parking
Fence Fenced
Community Features Golf, Playground, Shopping Nearby, Street Lights
Roof Type Flat,Tar/Gravel
Porch Deck, Front Porch
Lot Frontage 65.0
Total Parking Spaces 4
Building
Lot Description Back Lane, Back Yard, Corner Lot
Foundation Poured Concrete
Architectural Style Bungalow
Level or Stories One
Structure Type Stucco
Others
Restrictions None Known
Tax ID 56868476
Ownership Private
Read Less



