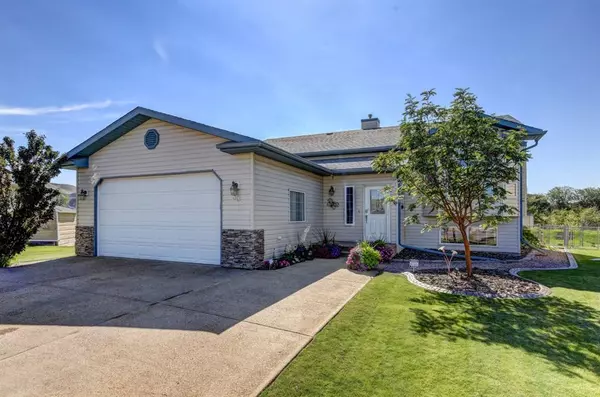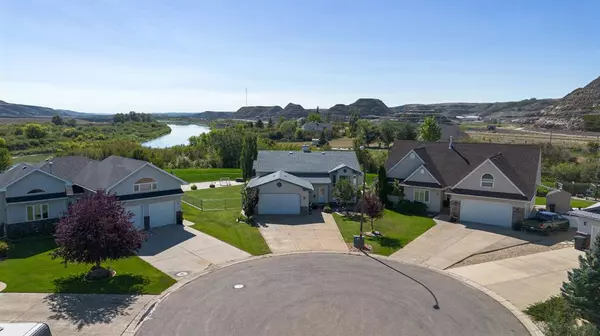For more information regarding the value of a property, please contact us for a free consultation.
30 Willow PT Drumheller, AB T0J 0Y5
Want to know what your home might be worth? Contact us for a FREE valuation!

Our team is ready to help you sell your home for the highest possible price ASAP
Key Details
Sold Price $570,000
Property Type Single Family Home
Sub Type Detached
Listing Status Sold
Purchase Type For Sale
Square Footage 1,410 sqft
Price per Sqft $404
Subdivision Riverview Park
MLS® Listing ID A2073180
Sold Date 09/22/23
Style Bi-Level
Bedrooms 5
Full Baths 3
Originating Board South Central
Year Built 2001
Annual Tax Amount $4,878
Tax Year 2023
Lot Size 10,684 Sqft
Acres 0.25
Lot Dimensions 77.00X124.00
Property Description
Spectacular. Step inside and you'll immediately see that pride of ownership is evident throughout this modern and tastefully appointed bilevel. Upstairs the design takes full advantage of all the viewpoints both down the street and valley while providing a beautiful living and entertaining space. The main floor boasts 3 BR, 2 baths , white quartz countertops and kitchen cabinetry, farmhouse influenced light fixtures, stone fireplace feature wall, and huge windows with custom window coverings. You'll be amazed by the abundance of natural light in the lower floor, along with another 2 bedrooms, storage, stunning custom bathroom and a laundry room seen in magazines and rarely in real life. The yard includes a fabulous play structure, cement pad with infinite possibilities, raised and irrigated garden beds, more storage, and plenty of green grass. Did I mention the dream deck? The screened in deck allows for bug and weather free enjoyment of the one of the best locations in the Valley. It's perfect for enjoying a beverage or year round bbq'ing without having to shovel. Call your favourite agent today and schedule your personal tour. (*pre-qualified buyers please)
Location
Province AB
County Drumheller
Zoning ND
Direction W
Rooms
Other Rooms 1
Basement Finished, Full
Interior
Interior Features Central Vacuum
Heating Forced Air, Natural Gas
Cooling Central Air
Flooring Carpet, Laminate, Linoleum
Fireplaces Number 1
Fireplaces Type Gas, Living Room
Appliance Dishwasher, Microwave, Refrigerator, Stove(s), Washer/Dryer
Laundry In Basement
Exterior
Parking Features Concrete Driveway, Double Garage Attached
Garage Spaces 2.0
Garage Description Concrete Driveway, Double Garage Attached
Fence Fenced
Community Features Schools Nearby, Shopping Nearby
Utilities Available Electricity Available, Natural Gas Available
Roof Type Asphalt
Porch Deck, Enclosed
Lot Frontage 77.85
Total Parking Spaces 4
Building
Lot Description Landscaped, Level, Pie Shaped Lot
Foundation Poured Concrete
Sewer Sewer
Water Public
Architectural Style Bi-Level
Level or Stories Bi-Level
Structure Type Wood Frame
Others
Restrictions None Known
Tax ID 85342201
Ownership Private
Read Less



