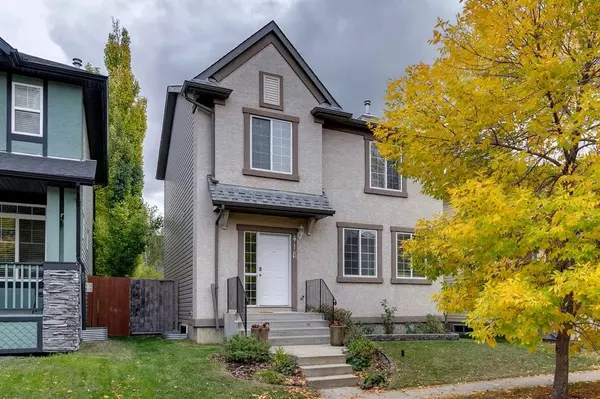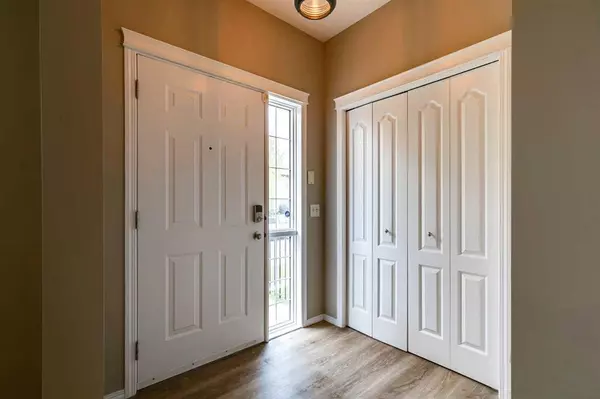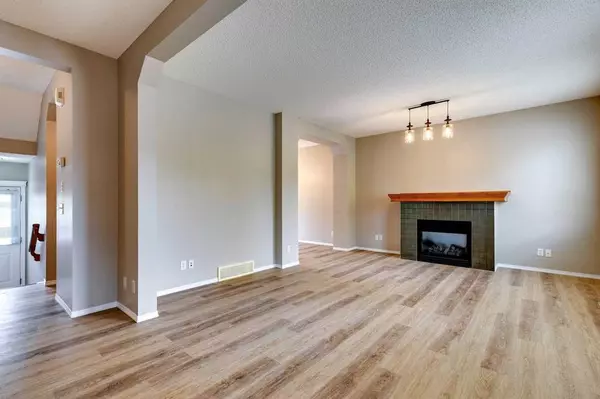For more information regarding the value of a property, please contact us for a free consultation.
418 Elgin WAY SE Calgary, AB T2Z 4A7
Want to know what your home might be worth? Contact us for a FREE valuation!

Our team is ready to help you sell your home for the highest possible price ASAP
Key Details
Sold Price $595,000
Property Type Single Family Home
Sub Type Detached
Listing Status Sold
Purchase Type For Sale
Square Footage 1,465 sqft
Price per Sqft $406
Subdivision Mckenzie Towne
MLS® Listing ID A2081637
Sold Date 09/22/23
Style 2 Storey
Bedrooms 3
Full Baths 2
Half Baths 2
HOA Fees $18/ann
HOA Y/N 1
Originating Board Calgary
Year Built 2004
Annual Tax Amount $3,312
Tax Year 2023
Lot Size 4,058 Sqft
Acres 0.09
Property Description
Open House Sun Sept 24th 3-5pm... Small Town Living in McKenzie Towne ~ Elgin Village! Welcome home to this charming 3 Bedroom, with Detached Garage, AC, Large Yard, and it's been recently updated to be MOVE IN READY! Offering an inviting blend of comfort, style, and functionality plus it's been freshly painted and boasts new laminate floors on the main level and carpet upstairs! The main level features a spacious living room with gas fireplace, and good sized dining area which is open to the kitchen. In the kitchen you will find plenty of storage space, a centre island and stainless steel appliances. The new plush carpet carries you upstairs to find the 3 generously sized bedrooms… ample space for family or guests! The spacious primary suite has plenty of room for a king and it offers a 4pc ensuite with walk-in closet. Another 4pc bath and laundry completes the upper level. The fully finished basement is ready for family movie nights and includes a large rec room plus flex space (future 4th bedroom?), a 2pc bath and storage room with the newer Hot Water Tank! An abundance of large windows throughout the home allow natural light to flood the interior, creating a warm and inviting atmosphere. Embrace outdoor living with a generous backyard that offers a fantastic deck with pergola, a poured concrete patio, plenty of yard to run and play AND it gives access to the detached insulated 2 car garage with a pony wall. Located nearby is a park/playground, schools, shopping, dining, public transit and more! Don't miss your chance to own this beautiful home… This property won't last long, so act fast and make it yours!
Location
Province AB
County Calgary
Area Cal Zone Se
Zoning DC (pre 1P2007)
Direction W
Rooms
Other Rooms 1
Basement Finished, Full
Interior
Interior Features Kitchen Island, Recessed Lighting, Walk-In Closet(s)
Heating Forced Air
Cooling Central Air
Flooring Carpet, Laminate
Fireplaces Number 1
Fireplaces Type Gas
Appliance Dishwasher, Dryer, Refrigerator, Stove(s), Washer
Laundry Upper Level
Exterior
Parking Features Double Garage Detached, Insulated
Garage Spaces 2.0
Garage Description Double Garage Detached, Insulated
Fence Fenced
Community Features Park, Playground, Schools Nearby, Shopping Nearby, Sidewalks, Street Lights
Amenities Available None
Roof Type Asphalt Shingle
Porch Deck, Patio
Lot Frontage 36.42
Total Parking Spaces 2
Building
Lot Description Back Lane, Back Yard, Lawn, Landscaped, Rectangular Lot
Foundation Poured Concrete
Architectural Style 2 Storey
Level or Stories Two
Structure Type Vinyl Siding,Wood Frame
Others
Restrictions Restrictive Covenant,Utility Right Of Way
Tax ID 82785237
Ownership Private
Read Less



