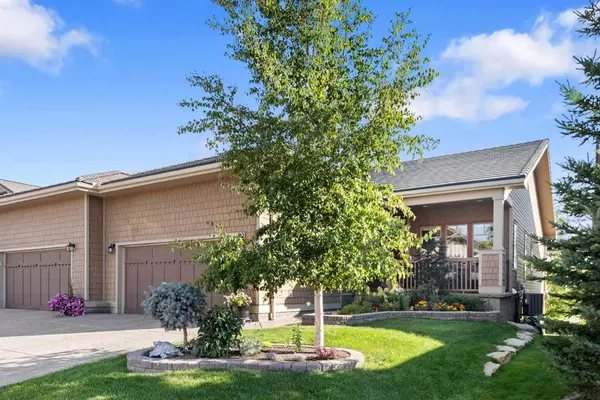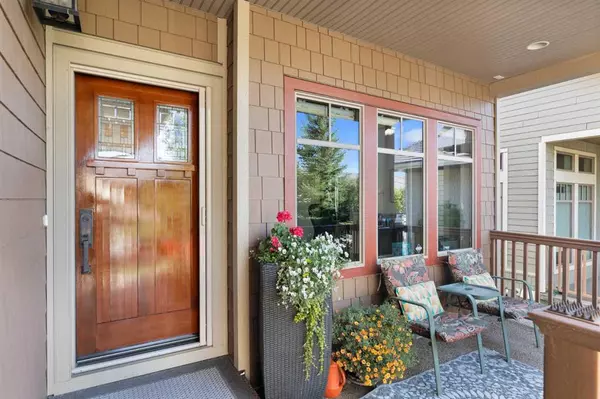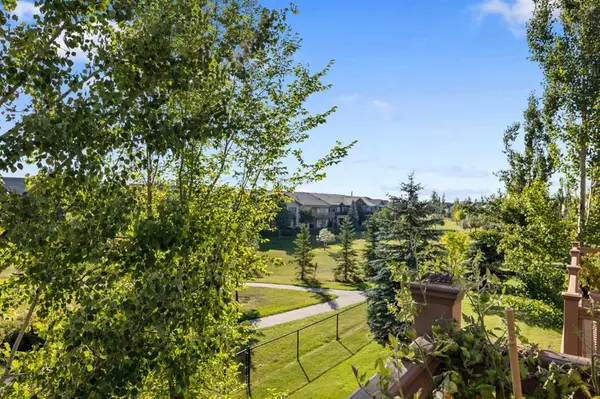For more information regarding the value of a property, please contact us for a free consultation.
100 Bridle Estates RD SW Calgary, AB T2Y5A9
Want to know what your home might be worth? Contact us for a FREE valuation!

Our team is ready to help you sell your home for the highest possible price ASAP
Key Details
Sold Price $805,000
Property Type Single Family Home
Sub Type Semi Detached (Half Duplex)
Listing Status Sold
Purchase Type For Sale
Square Footage 1,617 sqft
Price per Sqft $497
Subdivision Bridlewood
MLS® Listing ID A2080677
Sold Date 09/22/23
Style Bungalow,Side by Side
Bedrooms 3
Full Baths 2
Half Baths 1
HOA Fees $170/mo
HOA Y/N 1
Originating Board Calgary
Year Built 2011
Annual Tax Amount $4,863
Tax Year 2023
Lot Size 4,854 Sqft
Acres 0.11
Property Description
Stunning walk out Villa bungalow backing a stunning Greenbelt. This exquisite home has remarkable finishings and spared no expense. Totally custom and open bungalow has over 3200 sqft total finishing. Main floor features hardwood and tile on the main floor, Crown Moulding through out, custom kitchen with full height cabinets, granite counter tops and huge island, large dining room and living room, main floor laundry room and a spacious master bedroom with ensuite with In-floor heating, large shower and deep soaker tub. Downstairs walk out is super bright, has radiant In-floor heating, 2 full bedrooms downstairs, a large rec room and wet bar. 2 Fireplaces, custom shelving in living room, life breath furnace and hot water, Air Purification Hepa filter system, Soft Water Salt Free Water softener. Enjoy the sun on both the walkout deck with mature landscaping and front porch. Large garage and exposed aggregate driveway. This home is stunning and ready for a new owners. This 55+ area is close to shopping and the best of the complex. 10/10. Call for any questions.
Location
Province AB
County Calgary
Area Cal Zone S
Zoning R-2
Direction W
Rooms
Other Rooms 1
Basement Finished, Walk-Out To Grade
Interior
Interior Features Granite Counters, High Ceilings, Kitchen Island, No Smoking Home, Pantry, See Remarks, Vinyl Windows
Heating In Floor, Forced Air
Cooling Central Air
Flooring Carpet, Ceramic Tile, Hardwood
Fireplaces Number 2
Fireplaces Type Gas
Appliance Bar Fridge, Dishwasher, Induction Cooktop, Refrigerator, See Remarks, Washer/Dryer, Water Softener, Window Coverings
Laundry Laundry Room
Exterior
Parking Features Double Garage Attached
Garage Spaces 2.0
Garage Description Double Garage Attached
Fence Fenced
Community Features Park, Schools Nearby, Shopping Nearby
Amenities Available Other
Roof Type Asphalt Shingle
Porch Deck, Front Porch
Lot Frontage 40.03
Exposure W
Total Parking Spaces 2
Building
Lot Description Greenbelt, Many Trees, See Remarks
Foundation Poured Concrete
Architectural Style Bungalow, Side by Side
Level or Stories One
Structure Type Stone,Wood Frame
Others
Restrictions Adult Living
Tax ID 82807917
Ownership Private
Read Less



