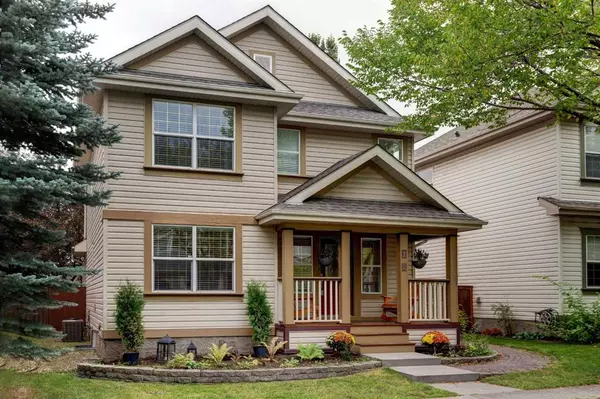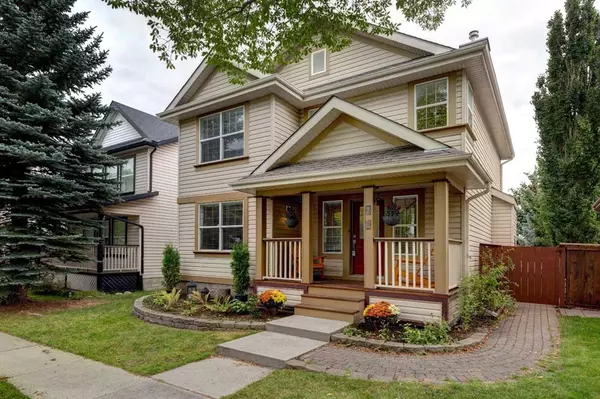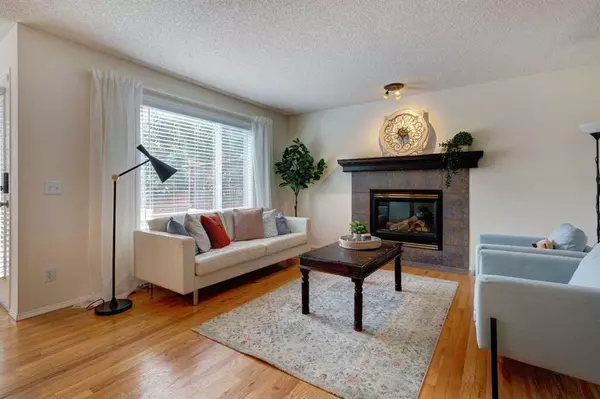For more information regarding the value of a property, please contact us for a free consultation.
72 Inverness DR SE Calgary, AB T2Z 3E4
Want to know what your home might be worth? Contact us for a FREE valuation!

Our team is ready to help you sell your home for the highest possible price ASAP
Key Details
Sold Price $613,000
Property Type Single Family Home
Sub Type Detached
Listing Status Sold
Purchase Type For Sale
Square Footage 1,634 sqft
Price per Sqft $375
Subdivision Mckenzie Towne
MLS® Listing ID A2079543
Sold Date 09/22/23
Style 2 Storey
Bedrooms 4
Full Baths 3
Half Baths 1
HOA Fees $18/ann
HOA Y/N 1
Originating Board Calgary
Year Built 1999
Annual Tax Amount $3,351
Tax Year 2023
Lot Size 4,176 Sqft
Acres 0.1
Property Description
This beautiful two storey home features 2,468 sq ft of fully developed living space with 1634.71 sq ft above grade and situated on a picturesque tree lined street with huge school fields behind it. From the moment you step onto the covered front veranda you'll already be falling in love with the sweet places and spaces inside! The spacious front den and foyer offer great flexible use but also privacy with double French doors between the rest of the main floor living space. A bright white kitchen offers abundant cabinetry and counter space and there is a corner walk-in pantry plus an island. Plenty of room for entertaining in the dining room with windows overlooking the backyard with a French door to the back deck and hot tub. The open concept living room features a gas fireplace and the hardwood floors flow throughout this space. Note all the new blinds which are also matching throughout. Built-in storage cabinets over the washer/dryer and there is upgraded flooring, a sink faucet and light fixtures in the powder room. Upstairs are three spacious bedrooms and a spacious upper landing with room for bookcases. A deep soaker tub and separate shower are featured in the ensuite with new flooring and note there is a walk-in closet also. The main family bathroom also has a new faucet along with upgraded lighting as well. A fully finished basement offers tons of space including a huge family room with built-in bookcases, a spacious fourth bedroom and another 3 piece bath. The backyard is fully fenced, has a separate dog run, a privacy screen on the deck with a hot tub, a big garden shed and there is a 19'3" x 19'3" double garage off the back lane. Of course you'll absolutely love backing onto fields. The privacy and greenspace are a coveted amenity right outside your back gate! Located in beautiful Inverness just a couple blocks to the town square with its signature gazebo and park benches. Walk to the shops on High Street on the paths along the waterways. All regional shopping is close at hand in nearby South Trails Shopping Centre, or a quick zip to the Seton YMCA, theatres, more restaurants. Of course the South Hospital is another great amenity. Move in within just a few months and enjoy your first postcard Christmas in your new Inverness home!
Location
Province AB
County Calgary
Area Cal Zone Se
Zoning R-1N
Direction NW
Rooms
Other Rooms 1
Basement Finished, Full
Interior
Interior Features French Door, No Smoking Home, Soaking Tub, Vinyl Windows
Heating Forced Air, Natural Gas
Cooling Central Air
Flooring Carpet, Ceramic Tile, Hardwood
Fireplaces Number 1
Fireplaces Type Gas, Living Room, Tile
Appliance Central Air Conditioner, Dishwasher, Electric Stove, Garage Control(s), Microwave Hood Fan, Refrigerator, Washer/Dryer, Window Coverings
Laundry Main Level
Exterior
Parking Features Double Garage Detached, Garage Door Opener
Garage Spaces 2.0
Garage Description Double Garage Detached, Garage Door Opener
Fence Fenced
Community Features Clubhouse, Park, Playground, Schools Nearby, Shopping Nearby, Sidewalks, Street Lights, Walking/Bike Paths
Amenities Available Gazebo, Park, Playground
Roof Type Asphalt Shingle
Porch Deck, Front Porch
Lot Frontage 35.83
Exposure W
Total Parking Spaces 2
Building
Lot Description Back Yard, Backs on to Park/Green Space, City Lot, Cul-De-Sac, Front Yard, Landscaped, Level, Rectangular Lot
Foundation Poured Concrete
Architectural Style 2 Storey
Level or Stories Two
Structure Type Vinyl Siding,Wood Frame
Others
Restrictions Restrictive Covenant,Utility Right Of Way
Tax ID 82691235
Ownership Private
Read Less



