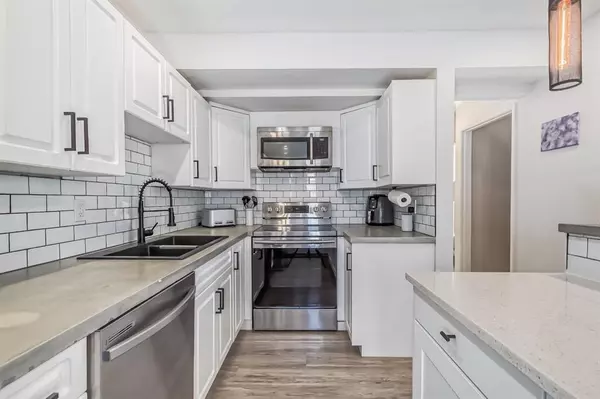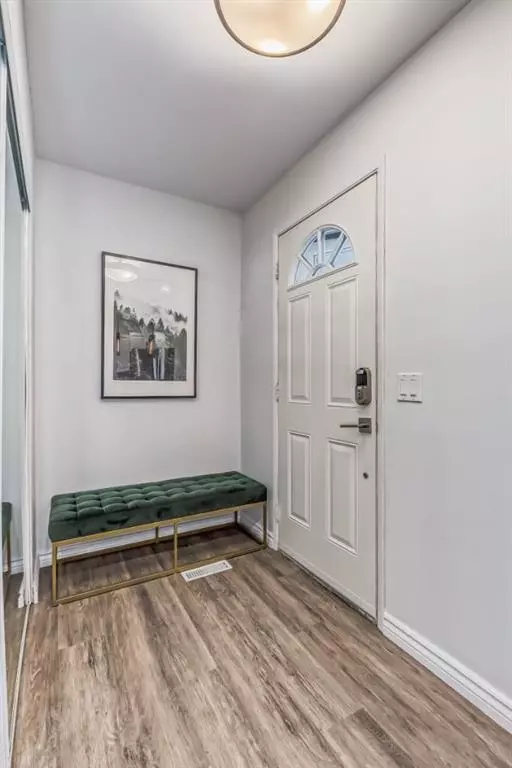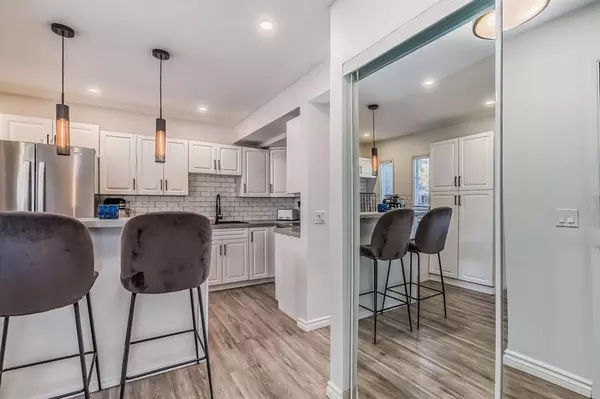For more information regarding the value of a property, please contact us for a free consultation.
6223 31 AVE NW #510 Calgary, AB T3B3X2
Want to know what your home might be worth? Contact us for a FREE valuation!

Our team is ready to help you sell your home for the highest possible price ASAP
Key Details
Sold Price $420,000
Property Type Townhouse
Sub Type Row/Townhouse
Listing Status Sold
Purchase Type For Sale
Square Footage 1,110 sqft
Price per Sqft $378
Subdivision Bowness
MLS® Listing ID A2080516
Sold Date 09/22/23
Style 2 Storey
Bedrooms 3
Full Baths 2
Half Baths 1
Condo Fees $290
Originating Board Calgary
Year Built 1974
Annual Tax Amount $1,882
Tax Year 2023
Property Description
Welcome Home, in the heart of Riverbend Village! This beautifully renovated townhouse offers the perfect blend of modern comfort and convenience in a fantastic location. With 3 bedrooms, 3 bathrooms, and a fully developed basement, this property is ready to welcome you home.
As you step inside, you'll immediately notice the tasteful updates and attention to detail. The main floor boasts a spacious living area with abundant natural light, creating a welcoming and cozy atmosphere for your family and guests. The renovated kitchen features concrete countertops, stainless steel appliances, and ample cabinet space, making meal preparation a joy.
One of the highlights of this property is the fully landscaped backyard, complete with a 2-year-old composite deck. This deck is not only perfect for outdoor dining and entertaining but also features built-in lights to create a magical ambiance during the evening hours. With alley access for garbage pickup, your convenience is prioritized.
Upstairs, you'll find three generous bedrooms, each offering comfortable living spaces and updated finishes. The primary bedroom includes a private ensuite bathroom, providing you with a serene retreat at the end of the day. Two additional bedrooms and a well-appointed full bathroom ensure there's plenty of space for everyone in the family.
The fully developed basement adds even more value to this home, offering a versatile space that can be used as a recreation room, home office, or gym – the possibilities are endless!
Riverbend Village is known for its fantastic location, and this townhouse is no exception. Enjoy quick and easy access to downtown Calgary for work or leisure, the bow river, endless pathways, or head out of town to explore the majestic Rocky Mountains. The nearby amenities, parks, and schools make this a highly desirable neighborhood for families and professionals alike.
Don't miss your chance to make this beautifully renovated townhouse in Riverbend Village your home! Contact us today to schedule a viewing and experience the lifestyle and convenience this property has to offer!
Location
Province AB
County Calgary
Area Cal Zone Nw
Zoning M-CG d44
Direction NE
Rooms
Other Rooms 1
Basement Finished, Full
Interior
Interior Features Bar, Dry Bar, Kitchen Island, No Smoking Home
Heating Forced Air
Cooling None
Flooring Carpet, Ceramic Tile, Laminate
Appliance Dishwasher, Electric Range, Microwave Hood Fan, Refrigerator, Washer/Dryer, Window Coverings
Laundry In Basement
Exterior
Parking Features Assigned, Stall
Garage Description Assigned, Stall
Fence Fenced
Community Features Park, Playground, Schools Nearby, Shopping Nearby, Sidewalks, Walking/Bike Paths
Amenities Available Park, Playground, Trash, Visitor Parking
Roof Type Asphalt Shingle
Porch Deck
Exposure NE
Total Parking Spaces 1
Building
Lot Description Back Lane, Back Yard
Foundation Poured Concrete
Architectural Style 2 Storey
Level or Stories Two
Structure Type Stucco,Wood Frame
Others
HOA Fee Include Common Area Maintenance,Professional Management,Reserve Fund Contributions,Snow Removal,Trash
Restrictions Pet Restrictions or Board approval Required,Pets Allowed
Ownership Private
Pets Allowed Yes
Read Less



