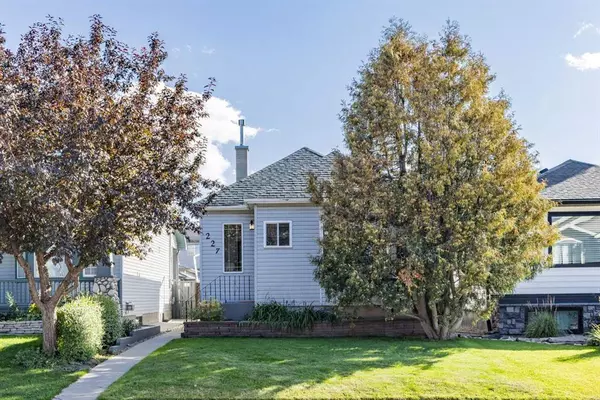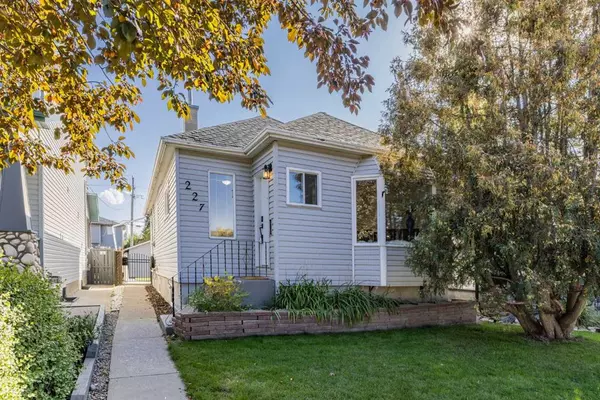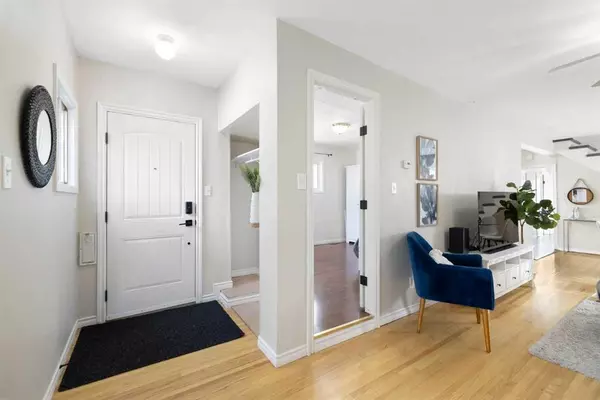For more information regarding the value of a property, please contact us for a free consultation.
227 28 AVE NE Calgary, AB T2E 2B2
Want to know what your home might be worth? Contact us for a FREE valuation!

Our team is ready to help you sell your home for the highest possible price ASAP
Key Details
Sold Price $596,000
Property Type Single Family Home
Sub Type Detached
Listing Status Sold
Purchase Type For Sale
Square Footage 1,124 sqft
Price per Sqft $530
Subdivision Tuxedo Park
MLS® Listing ID A2080746
Sold Date 09/22/23
Style 1 and Half Storey
Bedrooms 3
Full Baths 2
Originating Board Calgary
Year Built 1911
Annual Tax Amount $3,387
Tax Year 2023
Lot Size 3,648 Sqft
Acres 0.08
Property Description
Welcome to this charming 3 bedroom, 2 bathroom, 1.5 storey home located in the coveted Tuxedo Park neighborhood. Meticulously renovated over the years, this residence seamlessly blends modern luxury with classic charm. With a beautiful loft, updated kitchen and a fully updated basement, this home is a true gem. As you step inside, you'll be greeted by a spacious main floor that has seen several updates over the years including the front and back doors, inside doors and handles, and trim have all been refreshed, lending a welcoming ambiance. The front bedroom boasts laminate flooring with a soundproof subfloor, ensuring peaceful nights. The updated kitchen is a chef's dream, featuring new cabinets, sleek marble countertops, and stainless steel appliances. The drywall, main floor bathroom (excluding the tub), lighting, and most windows have also been thoughtfully upgraded, creating a bright and inviting space. Venture upstairs to discover the beautiful loft area, where you can unwind and enjoy the comfort of updated flooring, electrical outlets and switches, cable, internet wiring and outlets, light fixtures, and even a portable A/C unit for those warm summer days. This space includes a flexible space that can be used as a guest bedroom space or whatever you desire as well as a separate loft area, perfect for an office, library, yoga spot, and more! The basement, completely transformed in 2014, is a true highlight of this home including a new bathroom, windows, and flooring. Updates like lighting, some electrical (with a new panel), and plumbing provide modern convenience. The basement provides a living and kitchen area, 3rd bedroom, and 4 piece bath for a fully contained illegal suite. Outside, an aggregate concrete patio is the perfect spot for outdoor entertaining or relaxation. The sewer line to the city connection was replaced in 2017, providing peace of mind and added value to this exceptional property. Plenty of parking space with a single garage (used for storage) and additional RV parking. Located in the quiet and established central community of Tuxedo Park, you'll enjoy close proximity to parks and schools, 10 mins to downtown, walking distance to grocery shopping, easy access to transit, and the convenience of amenities along Edmonton Trail and 16 Ave. Book your showing today!
Location
Province AB
County Calgary
Area Cal Zone Cc
Zoning R-C2
Direction N
Rooms
Basement Finished, Full, Suite
Interior
Interior Features Granite Counters, Soaking Tub, Storage
Heating Forced Air, Natural Gas
Cooling None
Flooring Carpet, Hardwood, Laminate, Linoleum, Tile
Appliance Dishwasher, Dryer, Electric Stove, Microwave Hood Fan, Refrigerator, Washer
Laundry In Basement
Exterior
Parking Features Parking Pad, RV Access/Parking, Single Garage Detached
Garage Spaces 1.0
Garage Description Parking Pad, RV Access/Parking, Single Garage Detached
Fence Fenced
Community Features Park, Playground, Schools Nearby, Shopping Nearby
Roof Type Asphalt Shingle
Porch Patio
Lot Frontage 30.32
Total Parking Spaces 2
Building
Lot Description Back Lane, Back Yard, Low Maintenance Landscape, Landscaped, Rectangular Lot
Foundation Poured Concrete
Architectural Style 1 and Half Storey
Level or Stories One and One Half
Structure Type Vinyl Siding,Wood Frame
Others
Restrictions None Known
Tax ID 82900085
Ownership Private
Read Less



