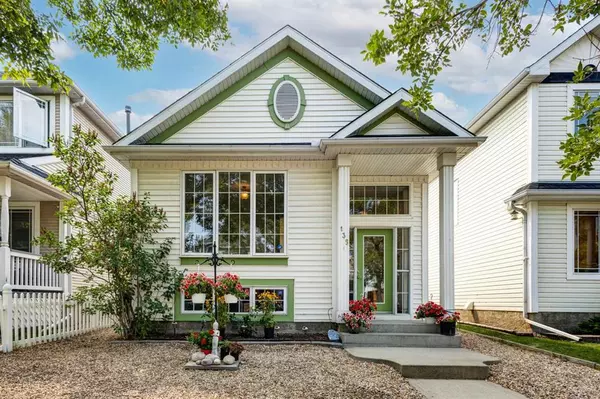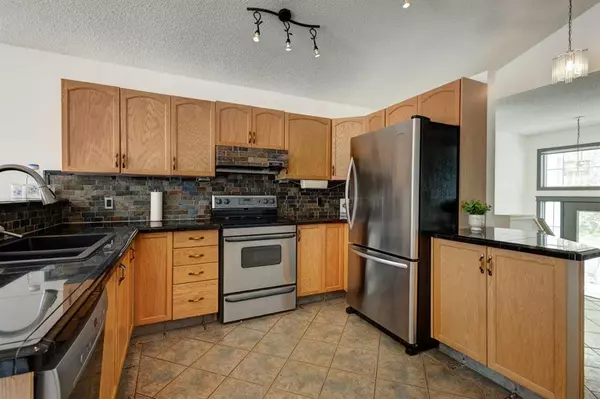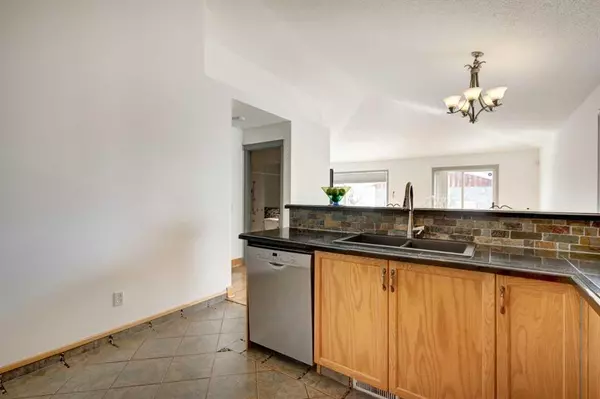For more information regarding the value of a property, please contact us for a free consultation.
135 Inverness LN SE Calgary, AB T2Z2Y6
Want to know what your home might be worth? Contact us for a FREE valuation!

Our team is ready to help you sell your home for the highest possible price ASAP
Key Details
Sold Price $569,000
Property Type Single Family Home
Sub Type Detached
Listing Status Sold
Purchase Type For Sale
Square Footage 1,123 sqft
Price per Sqft $506
Subdivision Mckenzie Towne
MLS® Listing ID A2067953
Sold Date 09/22/23
Style Bi-Level
Bedrooms 4
Full Baths 3
HOA Fees $18/ann
HOA Y/N 1
Originating Board Calgary
Year Built 1996
Annual Tax Amount $3,009
Tax Year 2023
Lot Size 3,476 Sqft
Acres 0.08
Property Description
Amazing home on a coveted street, offering >2000sq ft of space, 4 bedrooms, 3 full baths & tons of upgrades! Great curb appeal with low maintenance rock landscaping that displays beautiful summer flowers! Walk into the designated entryway & note the tile flooring with custom tiled baseboards up the stairs for easy cleaning & great first impressions. The main floor boasts a generous kitchen with gleaming Granite tiled counters, dual sinks, stainless steel appliances including a newer Bosch dishwasher & Slate tiled backsplash too. Breakfast bar is perfect for entertaining or quick meals. Plus note there's HEATED flooring in the kitchen! Light colored Cork flooring spans the main living areas. Displaying neutral colors, high vaulted ceilings & great windows make this a light, bright & spacious home. Offering room for a dining table if you wish. The living room is open to the back with south facing patio door. A cozy electric fireplace is tucked away & secured to the wall offering great ambiance. To the side is a carpeted area great for a den/play area. Large closet can fit a washer & dryer. The master bedroom is at the front of the home with large closets & a private 3 piece ensuite. The renovated ensuite offers a wonderful tiled shower, newer toilet, plumbing fixtures & medicine cabinet. Another bedroom offers durable carpet & is directly across from the main bathroom that is complete with tub/shower combo & a linen closet. Head to the basement to find a kitchenette complete with a full sized fridge & a stove. Basement flooring is HEATED with commercial grade rubber backed carpet highly durable great for kids or tenants. There is a huge family room with many good sized windows keeps this level well lit. 2 more nice sized bedrooms down here & storage cabinet in the hallway. There is a Newer Washer & also a dryer tucked away in the utility room. A gorgeous full bathroom with slate tile flooring & another tub/shower with an extended shower rod. Illegal suite or a great 4 bedroom home, the choice is yours! Backyard is sunny & south-facing with rock landscaping & a patio + there are 2 sheds. Follow the walkway to the garage that has been used as a home office. A must see with faux brick wall (hiding that it is actually framed for a double door), thick concrete slab & over height ceiling offer option for car lift. Plus it is Heated, has tiled flooring & currently has an overhead storage area. So many options here for extra living space, home business, workshop or garage. Natural cedar on exterior offers a distinctive design to the garage. UPGRADES also include: 1 year old FURNACE; SHINGLES are only 8yrs old; Re-Insulated attic; REPLACED Poly-B plumbing; 2 French Reed bedroom doors & commercial front door with tempered glass! This unique home is a must to see! Great location walk to the park, school, pond or High St for shopping or coffee. Quick to Deerfoot & 130Ave amenities or head to the Ring Road in mins. Home offers tons of cool upgrades & a flexible possession too.
Location
Province AB
County Calgary
Area Cal Zone Se
Zoning R-1N
Direction N
Rooms
Other Rooms 1
Basement Finished, Full, Suite
Interior
Interior Features See Remarks, Wired for Sound
Heating Forced Air
Cooling None
Flooring Cork
Appliance Dishwasher, Dryer, ENERGY STAR Qualified Refrigerator, Range Hood, Refrigerator, Stove(s), Washer, Window Coverings
Laundry Lower Level, Multiple Locations
Exterior
Parking Features Double Garage Detached, Heated Garage, On Street
Garage Spaces 2.0
Garage Description Double Garage Detached, Heated Garage, On Street
Fence Fenced
Community Features Clubhouse, Park, Playground, Schools Nearby, Shopping Nearby
Amenities Available None
Roof Type Asphalt Shingle
Porch Patio, See Remarks
Lot Frontage 30.09
Total Parking Spaces 2
Building
Lot Description Back Lane, Back Yard, Front Yard, Low Maintenance Landscape, See Remarks
Foundation Poured Concrete
Architectural Style Bi-Level
Level or Stories Bi-Level
Structure Type Vinyl Siding,Wood Frame
Others
Restrictions Utility Right Of Way
Tax ID 82882065
Ownership Private
Read Less



