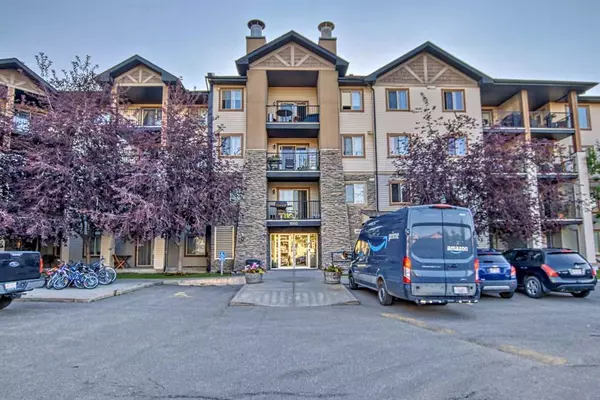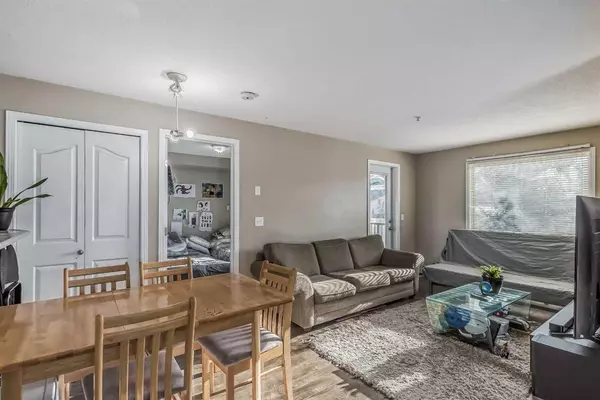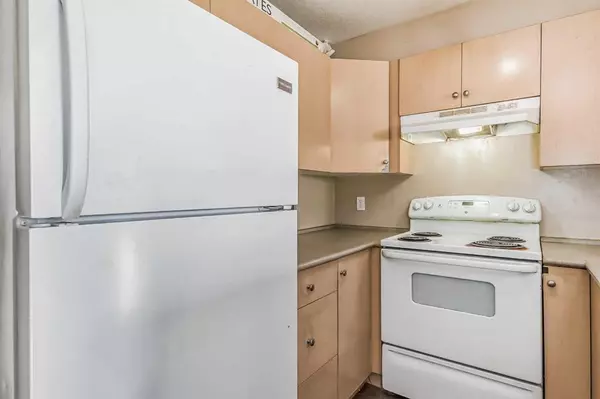For more information regarding the value of a property, please contact us for a free consultation.
8 Bridlecrest DR SW #1211 Calgary, AB T2Y 0H7
Want to know what your home might be worth? Contact us for a FREE valuation!

Our team is ready to help you sell your home for the highest possible price ASAP
Key Details
Sold Price $277,000
Property Type Condo
Sub Type Apartment
Listing Status Sold
Purchase Type For Sale
Square Footage 754 sqft
Price per Sqft $367
Subdivision Bridlewood
MLS® Listing ID A2070906
Sold Date 09/23/23
Style Apartment
Bedrooms 2
Full Baths 2
Condo Fees $380/mo
Originating Board Calgary
Year Built 2008
Annual Tax Amount $1,061
Tax Year 2023
Property Description
Welcome to a very well planed two bedroom and an office unit in Beautiful community of BRIDLEWOOD. Priced to sell !! A STUNNING and QUIET WEST-facing balcony, home with a spacious and functional open floorplan that will not disappoint. Some features include beautiful open concept, a cozy living room fireplace, and large patio doors that let in plenty of natural light. The 2 bedrooms are located on each side of the home - perfect for a small family or roommates. For those of you who love to relax, two 4 pc bathroom. But wait, there's more! You'll enjoy in suite laundry, 1 titled heated parking stall with a secure storage area, and plenty of amenities that come with living in the Bridlewood community. Lastly, Condo fees INCLUDE heat, water, and electricity making this condo a true pleaser! VERY EASY ACCESS TO STONY TRAIL !!!! Come check out this gorgeous home for yourself & let's negotiate! *Note - no dogs allowed*
Location
Province AB
County Calgary
Area Cal Zone S
Zoning M-2 d162
Direction E
Rooms
Other Rooms 1
Interior
Interior Features Elevator, Laminate Counters
Heating Baseboard
Cooling None
Flooring Carpet, Linoleum
Appliance Dishwasher, Electric Stove, Refrigerator, Washer/Dryer Stacked
Laundry In Unit
Exterior
Parking Features Underground
Garage Description Underground
Community Features Playground
Amenities Available Elevator(s), Parking, Visitor Parking
Porch Balcony(s)
Exposure W
Total Parking Spaces 1
Building
Story 4
Architectural Style Apartment
Level or Stories Single Level Unit
Structure Type Vinyl Siding,Wood Frame
Others
HOA Fee Include Common Area Maintenance,Electricity,Gas,Heat,Insurance,Professional Management,Reserve Fund Contributions
Restrictions None Known
Tax ID 82670209
Ownership Private
Pets Allowed No
Read Less



