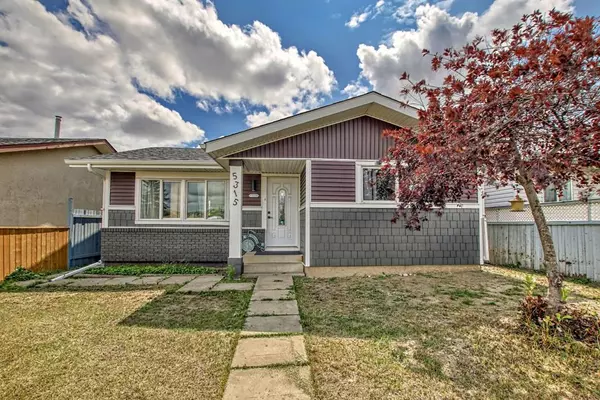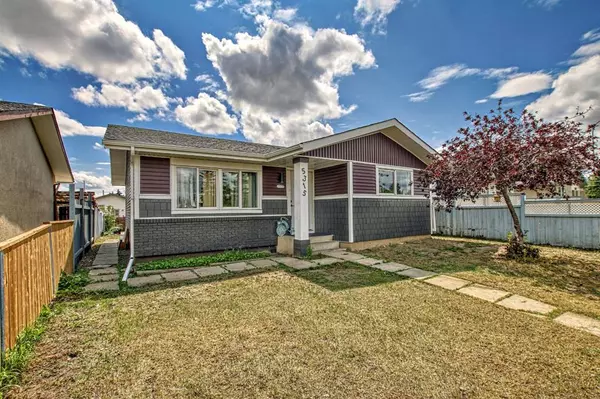For more information regarding the value of a property, please contact us for a free consultation.
5315 Madigan DR NE Calgary, AB T2A 5T5
Want to know what your home might be worth? Contact us for a FREE valuation!

Our team is ready to help you sell your home for the highest possible price ASAP
Key Details
Sold Price $575,000
Property Type Single Family Home
Sub Type Detached
Listing Status Sold
Purchase Type For Sale
Square Footage 984 sqft
Price per Sqft $584
Subdivision Marlborough Park
MLS® Listing ID A2070149
Sold Date 09/23/23
Style Bungalow
Bedrooms 3
Full Baths 2
Originating Board Calgary
Year Built 1977
Annual Tax Amount $2,178
Tax Year 2023
Lot Size 4,402 Sqft
Acres 0.1
Property Description
Spectacular fully renovated from top to bottom 3 + 2 bedroom bungalow, featuring an illegal basement suite. New flooring , windows , roofing, exterior siding and fully painted. This beautiful home has had new plumbing ( hot water tank), electrical throughout (panel and lighting) and H-Vac with a new furnace. Truly a turn key and move in ready with a new appliance package, quartz counter tops featuring a water fall island and a specular wall mounted fireplace. The 3 upstair bedrooms are good size with Built - In closets with organizers. The primary even features a 3 piece en-suite. Also an amazing downstairs illegal suite with separate entrance providing a potential mortgage helper. PRIME LOCATION close to neaumorous amenities like Save on Foods, Shoppers Drug Mart, Restaurants, coffee shops ,Registry, Gym, Kids school and so much more. All renovations done in last 6 months .Book your showing before its GONE!!!!!!
Location
Province AB
County Calgary
Area Cal Zone Ne
Zoning R-C1
Direction N
Rooms
Other Rooms 1
Basement Separate/Exterior Entry, Finished, Full
Interior
Interior Features Breakfast Bar, Ceiling Fan(s), Chandelier, Closet Organizers, Double Vanity, Granite Counters, Kitchen Island, No Animal Home, No Smoking Home, Separate Entrance, Sump Pump(s)
Heating Forced Air
Cooling None
Flooring Ceramic Tile, Vinyl
Fireplaces Number 1
Fireplaces Type Electric
Appliance Dishwasher, Electric Stove, Microwave, Range Hood, Refrigerator, Washer/Dryer
Laundry Laundry Room
Exterior
Parking Features Parking Pad
Garage Description Parking Pad
Fence Fenced
Community Features Park, Playground, Schools Nearby, Shopping Nearby, Walking/Bike Paths
Roof Type Asphalt Shingle
Porch None
Lot Frontage 42.0
Total Parking Spaces 4
Building
Lot Description Back Lane, Back Yard, Front Yard, Views
Foundation Poured Concrete
Architectural Style Bungalow
Level or Stories One
Structure Type Concrete,Other,Vinyl Siding
Others
Restrictions None Known
Tax ID 82911362
Ownership Other
Read Less



