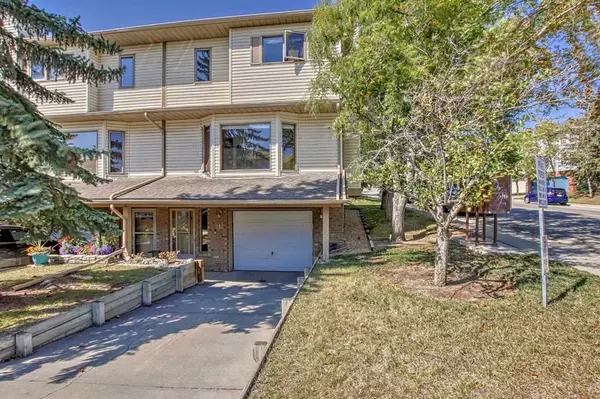For more information regarding the value of a property, please contact us for a free consultation.
112 Patina PARK SW Calgary, AB T3H 3E2
Want to know what your home might be worth? Contact us for a FREE valuation!

Our team is ready to help you sell your home for the highest possible price ASAP
Key Details
Sold Price $423,000
Property Type Townhouse
Sub Type Row/Townhouse
Listing Status Sold
Purchase Type For Sale
Square Footage 1,251 sqft
Price per Sqft $338
Subdivision Patterson
MLS® Listing ID A2077113
Sold Date 09/23/23
Style 2 Storey
Bedrooms 3
Full Baths 1
Half Baths 2
Condo Fees $396
Originating Board Calgary
Year Built 1992
Annual Tax Amount $2,112
Tax Year 2023
Property Description
END UNIT Townhome in one of Calgary's most prestigious and sought after community, Patterson, only 2 mins walk to parks and walking trails along the Bow River. Single attached garage conveniently tucked on the basement level, entering into a large space with ample storage. Bright and spacious south exposure allows for an array of light to shine through the space. Well maintained inside and out, you are ready to move in anytime! Upstairs is a large living room with bay windows and gas fireplace. The kitchen is well laid out and has ample room to move around and cabinet space to store all the necessities required to cook up magnificent meals! There is plenty of space for a large dining table and/or to add a movable island for additional storage. A mudroom/laundry room and 2 pc bath complete this level. The top level houses 3 bedrooms 1 full bath including your primary suite with a 2 pc bath. Peaceful treed lot allows for privacy when relaxing on your back deck. All amenities are nearby, quick commute to downtown or take the C-Train which is just a 5 min drive away, making it easy to get around the city., dining and shopping. Well managed complex with a healthy reserve fund. Multiple parks, COP, golf course, and off-leash dog parks, perfect for everyone in the family to maintain an active lifestyle.
Location
Province AB
County Calgary
Area Cal Zone W
Zoning M-CG d37
Direction SE
Rooms
Other Rooms 1
Basement Partial, Partially Finished
Interior
Interior Features See Remarks
Heating Forced Air
Cooling None
Flooring Carpet, Ceramic Tile, Laminate, Linoleum
Fireplaces Number 1
Fireplaces Type Gas
Appliance Dishwasher, Dryer, Electric Stove, Garage Control(s), Microwave Hood Fan, Refrigerator, Washer, Window Coverings
Laundry Main Level
Exterior
Parking Features Single Garage Attached
Garage Spaces 1.0
Garage Description Single Garage Attached
Fence None
Community Features Park, Playground, Schools Nearby, Shopping Nearby, Tennis Court(s), Walking/Bike Paths
Amenities Available Parking, Snow Removal, Visitor Parking
Roof Type Asphalt Shingle
Porch Deck
Exposure SE
Total Parking Spaces 1
Building
Lot Description Low Maintenance Landscape, Rectangular Lot, Treed
Foundation Poured Concrete
Architectural Style 2 Storey
Level or Stories Two
Structure Type Vinyl Siding,Wood Frame
Others
HOA Fee Include Common Area Maintenance,Insurance,Maintenance Grounds,Professional Management,Reserve Fund Contributions,Snow Removal,Trash
Restrictions None Known
Ownership Private
Pets Allowed Restrictions
Read Less



