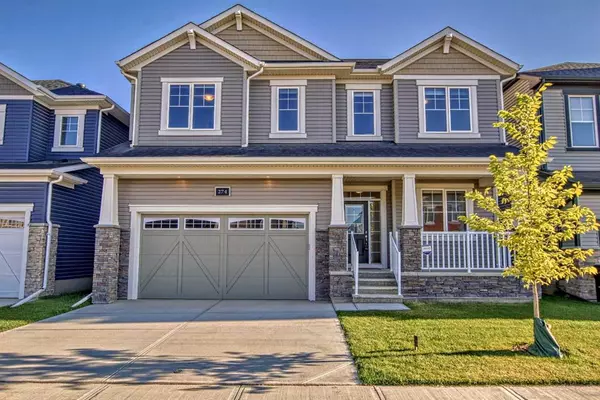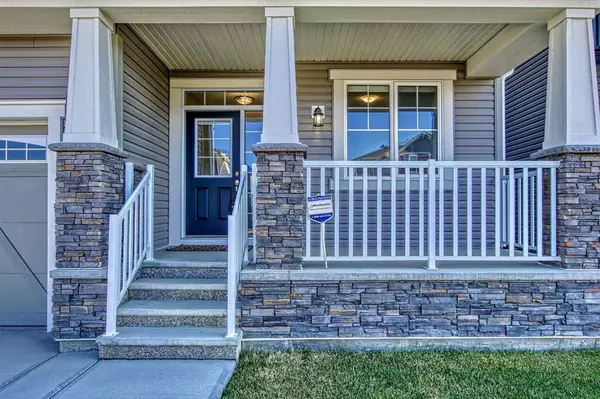For more information regarding the value of a property, please contact us for a free consultation.
274 Carringham RD NW Calgary, AB T3P 1V2
Want to know what your home might be worth? Contact us for a FREE valuation!

Our team is ready to help you sell your home for the highest possible price ASAP
Key Details
Sold Price $870,000
Property Type Single Family Home
Sub Type Detached
Listing Status Sold
Purchase Type For Sale
Square Footage 2,813 sqft
Price per Sqft $309
Subdivision Carrington
MLS® Listing ID A2070816
Sold Date 09/23/23
Style 2 Storey
Bedrooms 4
Full Baths 2
Half Baths 1
Originating Board Calgary
Year Built 2021
Annual Tax Amount $5,333
Tax Year 2023
Lot Size 3,466 Sqft
Acres 0.08
Property Description
Welcome to this exquisite, newly constructed home located in the prestigious Carrington community. Bathed in natural sunlight and boasting a desirable south-facing orientation, this 2-story residence offers a generous living space of over 2,813 square feet.
As you step inside, you'll be greeted by 9-foot ceilings and solid-core 8-foot doors that lend an air of elegance throughout the entire home. The large foyer with a convenient storage closet sets the tone for the thoughtful design and functionality found within. The living room features a seamless open-concept layout, complemented by neutral tones and luxurious vinyl flooring, centered around a cozy gas fireplace. Through the windows, you'll have a captivating view of the backyard.
Prepare culinary delights in the pristine kitchen, adorned with white quartz countertops and equipped with top-of-the-line appliances, including a built-in wall oven & microwave, a built-in dishwasher, and a gas cooktop with a range fan.
The main floor also offers a well-designed Den and mudroom that seamlessly connects to the attached garage, making daily comings and goings a breeze.
Moving to the upper level, you'll find a generously sized bonus room, perfect for family gatherings and entertainment. The primary master suite is a haven of comfort, featuring a walk-in closet and a private 5-piece ensuite for moments of relaxation and pampering. Three additional bedrooms, each boasting ample space, large windows, and walk-in closets, provide comfortable accommodations for the whole family. The upper level is further complemented by a separate laundry area, complete with a washer and dryer, as well as a 4-piece bathroom. With a double attached garage, parking, and storage needs are effortlessly taken care of.
The location of this home is ideal, offering easy access to amenities, a grocery store, and planned schools. Additionally, it's just a short 10-minute drive to the renowned CrossIron Mills Shopping Mall and a mere 15-minute drive to the airport. Don't miss the opportunity to make this must-see property your dream home. Arrange a viewing today and experience the epitome of refined living in Carrington!
Location
Province AB
County Calgary
Area Cal Zone N
Zoning R-G
Direction S
Rooms
Other Rooms 1
Basement Full, Unfinished
Interior
Interior Features Breakfast Bar, Built-in Features, Closet Organizers, High Ceilings, Kitchen Island, No Animal Home, No Smoking Home, Open Floorplan, Pantry, Quartz Counters, Separate Entrance, Storage, Walk-In Closet(s)
Heating Forced Air, Natural Gas
Cooling None
Flooring Carpet, Ceramic Tile, Vinyl
Fireplaces Number 1
Fireplaces Type Gas, Living Room
Appliance Built-In Oven, Dishwasher, Garage Control(s), Gas Cooktop, Microwave, Range Hood, Washer/Dryer, Window Coverings
Laundry Laundry Room, Upper Level
Exterior
Parking Features Double Garage Attached, Garage Faces Front, On Street, Paved
Garage Spaces 2.0
Garage Description Double Garage Attached, Garage Faces Front, On Street, Paved
Fence Fenced
Community Features Park, Playground, Pool, Schools Nearby, Shopping Nearby, Sidewalks, Street Lights
Roof Type Asphalt Shingle
Porch Front Porch
Exposure S
Total Parking Spaces 4
Building
Lot Description Back Yard, Lawn, Rectangular Lot
Foundation Poured Concrete
Architectural Style 2 Storey
Level or Stories Two
Structure Type Concrete,Vinyl Siding,Wood Frame
Others
Restrictions None Known
Tax ID 83135585
Ownership Private
Read Less



