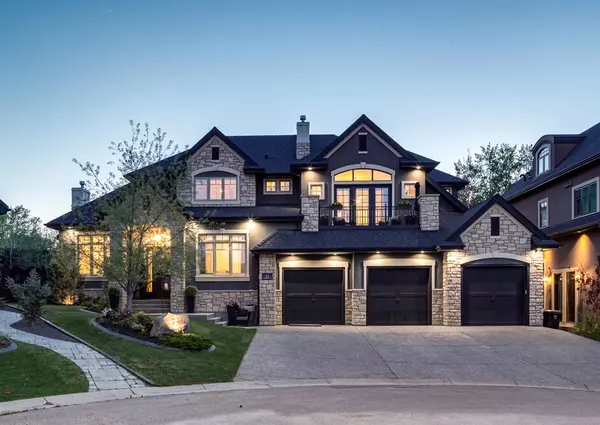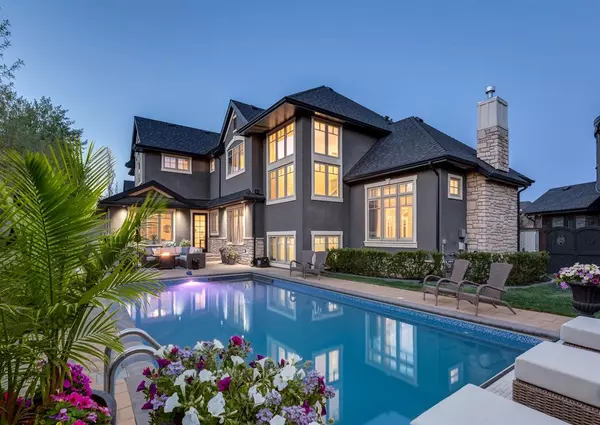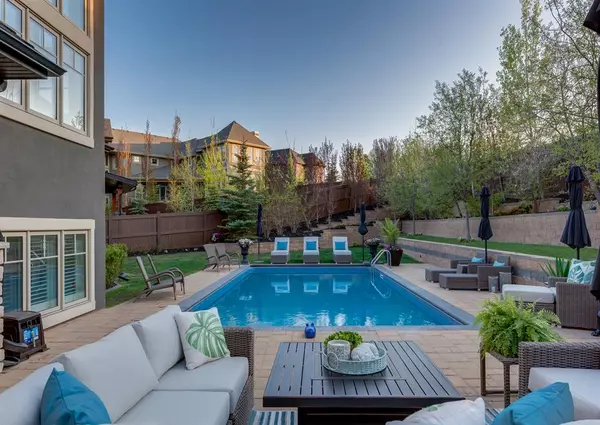For more information regarding the value of a property, please contact us for a free consultation.
23 Elveden PL SW Calgary, AB T2J0L1
Want to know what your home might be worth? Contact us for a FREE valuation!

Our team is ready to help you sell your home for the highest possible price ASAP
Key Details
Sold Price $2,600,000
Property Type Single Family Home
Sub Type Detached
Listing Status Sold
Purchase Type For Sale
Square Footage 4,490 sqft
Price per Sqft $579
Subdivision Springbank Hill
MLS® Listing ID A2046394
Sold Date 09/23/23
Style 2 Storey
Bedrooms 4
Full Baths 4
Half Baths 1
Originating Board Calgary
Year Built 2011
Annual Tax Amount $11,582
Tax Year 2022
Lot Size 0.295 Acres
Acres 0.29
Property Description
Welcome to the spectacular community of Elveden, tucked into the highly desirable Springbank Hill area. Offering over 6,500 square feet of developed floor space, no detail has been overlooked in this fully renovated property. Take full advantage of the private, pie-shaped lot this cul-de-sac home has to offer with the spectacular, in ground, heated pool. The brick pool deck offers numerous seating and lounging areas and brand-new retaining walls surround the yard in trees and shrubs. A separate covered dining patio is a beautiful space for an outdoor dinner and BBQ hook ups are located on both sides for private dining or entertaining large groups. A triple attached heated garage has been recently painted and features epoxy floors. The interior of the home features soaring ceilings, many spaces with coffered detailing, crown molding, wainscotting, designer wallpaper, brand new lighting, and recently extended and refinished hardwood flooring. The designer kitchen boasts full height, antiqued ivory cabinetry, quartz countertops and top of the line Miele appliances including two dishwashers, double wall ovens, a warming drawer, a built-in refrigerator and freezer and a gas cooktop. The T-shaped island includes a beautiful built-in lowered dining table. A walk-in pantry and a desk area with a wine cooler offer additional space for work and storage. A formal dining space, a formal living room, a cozy family room, a home office and a family's dream mudroom complete the main floor. The upper level includes three large bedrooms all with ensuites, a spectacular bonus room and one of two laundry rooms. The lower level is fully-finished with a family room, a TV room, a games room, a full wet bar, a wine room, a home gym, a fourth bedroom, a full bathroom and a second laundry room. Eight-foot solid core doors on the main and upper levels, four gas fireplaces, heated flooring in the basement, garage and all upper-level bathrooms and a garage that can accommodate lifts are only some of the incredible features that make this executive home one-of-a-kind.
Location
Province AB
County Calgary
Area Cal Zone W
Zoning R-1
Direction SE
Rooms
Other Rooms 1
Basement Finished, Full
Interior
Interior Features Bookcases, Built-in Features, Central Vacuum, Chandelier, Closet Organizers, Crown Molding, Double Vanity, French Door, High Ceilings, Jetted Tub, Kitchen Island, No Smoking Home, Open Floorplan, Pantry, Quartz Counters, Vaulted Ceiling(s), Walk-In Closet(s), Wet Bar, Wired for Sound
Heating Forced Air, Natural Gas
Cooling Central Air
Flooring Carpet, Hardwood, Tile
Fireplaces Number 4
Fireplaces Type Basement, Family Room, Gas, Living Room, Loft, Mantle, Raised Hearth, Tile
Appliance Bar Fridge, Built-In Freezer, Built-In Refrigerator, Central Air Conditioner, Dishwasher, Double Oven, Dryer, Garage Control(s), Garburator, Gas Cooktop, Humidifier, Microwave, Range Hood, Warming Drawer, Washer, Washer/Dryer Stacked, Water Softener, Window Coverings
Laundry Laundry Room, Lower Level, Multiple Locations, Upper Level
Exterior
Parking Features Aggregate, Garage Door Opener, Garage Faces Front, Heated Garage, Insulated, Oversized, Triple Garage Attached
Garage Spaces 3.0
Garage Description Aggregate, Garage Door Opener, Garage Faces Front, Heated Garage, Insulated, Oversized, Triple Garage Attached
Fence Fenced
Pool Heated, In Ground, Outdoor Pool
Community Features Park, Playground, Schools Nearby, Shopping Nearby, Sidewalks, Street Lights, Walking/Bike Paths
Roof Type Asphalt Shingle
Porch Balcony(s), Front Porch, Patio
Lot Frontage 59.65
Total Parking Spaces 6
Building
Lot Description Back Yard, Cul-De-Sac, Front Yard, Lawn, Landscaped, Pie Shaped Lot, Private
Foundation Poured Concrete
Architectural Style 2 Storey
Level or Stories Two
Structure Type Stone,Stucco
Others
Restrictions None Known
Tax ID 76662781
Ownership Private
Read Less



