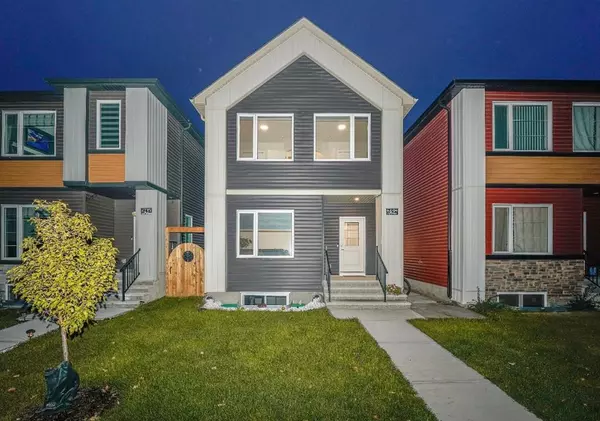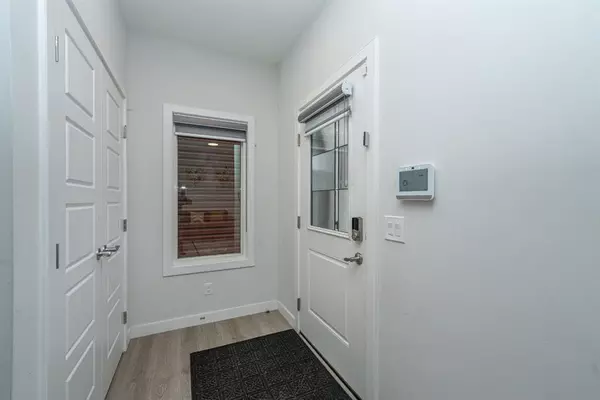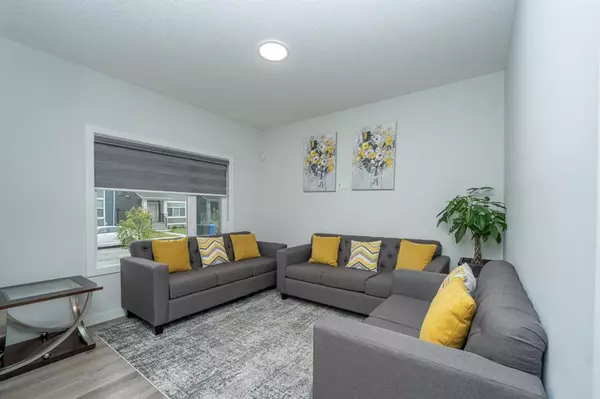For more information regarding the value of a property, please contact us for a free consultation.
49 Corner Ridge Mews NE Calgary, AB T3N 1X4
Want to know what your home might be worth? Contact us for a FREE valuation!

Our team is ready to help you sell your home for the highest possible price ASAP
Key Details
Sold Price $690,000
Property Type Single Family Home
Sub Type Detached
Listing Status Sold
Purchase Type For Sale
Square Footage 1,846 sqft
Price per Sqft $373
Subdivision Cornerstone
MLS® Listing ID A2079127
Sold Date 09/23/23
Style 2 Storey
Bedrooms 6
Full Baths 4
HOA Fees $4/ann
HOA Y/N 1
Originating Board Calgary
Year Built 2020
Annual Tax Amount $3,870
Tax Year 2023
Lot Size 2,820 Sqft
Acres 0.06
Property Description
WELCOME TO THIS BEAUTIFUL HOME SITUATED IN CORNERSTONE CLOSE TO CHALO FRESHCO, BMO , DOLLARAMA , SHOPPERS DRUG MART , PLAY GROUNDS AND PARKS . AS YOU WALK IN THE HOUSE THERE IS A OFFICE ROOM AT THE FRONT AND LAMINATED FLOORING AT THE MAIN LEVEL , FULL WASHROOM ON THE MAIN FLOOR , SPICE KITCHEN , QUARTZ COUNTERTOPS . SPACIOUS LIVING ROOM WITH HUGE WINDOWS PROVIDES NATURAL LIGHT AND CEILING IS 9 FT HIGH . SPICE KITCHEN HAS GAS STOVE , SINK , RANGE HOOD FAN. KITCHEN HAS ELECTRIC COOKTOP WITH BUILT IN MICROWAVE EXHAUST FAN. THROUGHOUT THE HOUSE THERE ARE PLENTY OF POT LIGHTS AND SPEAKERS. UPSTAIRS YOU WILL FIND 4 SPACIOUS BEDROOMS , EACH WITH AMPLE OF CLOSET SPACE AND LARGE WINDOWS THAT LET IN PLENTY OF NATURAL LIGHT AND 2 FULL BATHROOMS AND BONUS AREA. THE BASEMENT HAS SIDE SEPARATE ENTRANCE WHICH IS DESIGNED TO OFFER BOTH COMFORT AND FUNCTIONALITY . IT FEATURES 2 COZY BEDROOMS AND A FULL BATHROOM FOR THE CONVENIENCE OF THE RESIDENTS. ADDITIONALLY BASEMENT OFFERS LAUNDRY , WITH SPACIOUS KITCHEN WHICH IS EQUIPPED WITH MODERN APPLIANCES.
Location
Province AB
County Calgary
Area Cal Zone Ne
Zoning R-G
Direction E
Rooms
Other Rooms 1
Basement Finished, Full
Interior
Interior Features Kitchen Island, No Animal Home, No Smoking Home, Open Floorplan, Pantry, Quartz Counters, See Remarks, Separate Entrance, Storage, Sump Pump(s), Vinyl Windows, Walk-In Closet(s), Wired for Sound
Heating Central, Natural Gas
Cooling None
Flooring Carpet, Ceramic Tile, Laminate
Appliance Built-In Range, Dishwasher, Electric Cooktop, Gas Oven, Gas Stove, Microwave Hood Fan, Washer/Dryer, Window Coverings
Laundry In Basement, Upper Level
Exterior
Parking Features Carport
Garage Description Carport
Fence None
Community Features Airport/Runway, Park, Playground, Shopping Nearby, Sidewalks, Street Lights, Walking/Bike Paths
Amenities Available None
Roof Type Asphalt Shingle
Porch None
Lot Frontage 25.26
Total Parking Spaces 2
Building
Lot Description Back Lane, Interior Lot
Foundation Poured Concrete
Architectural Style 2 Storey
Level or Stories Two
Structure Type Vinyl Siding
Others
Restrictions Easement Registered On Title,Restrictive Covenant
Tax ID 82889429
Ownership See Remarks
Read Less
GET MORE INFORMATION




