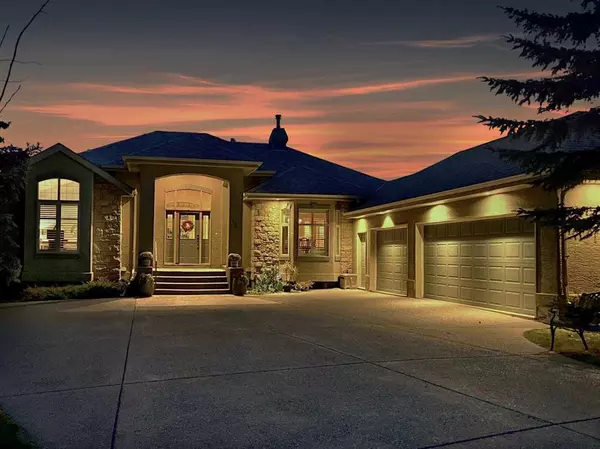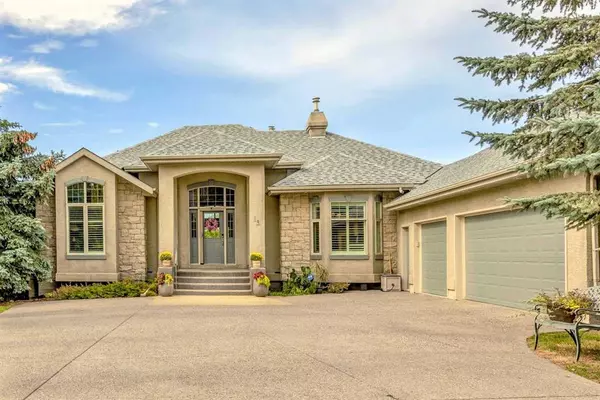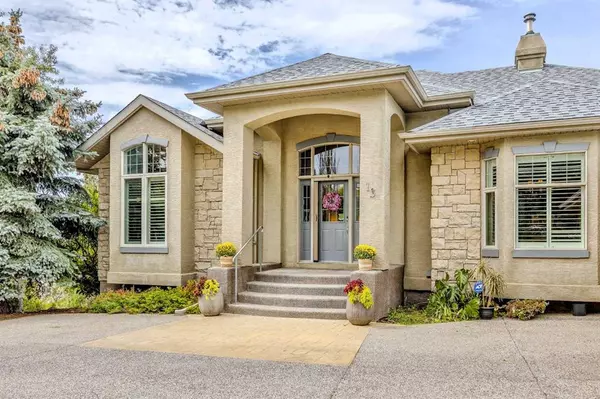For more information regarding the value of a property, please contact us for a free consultation.
13 Slopes GDNS SW Calgary, AB T3H 4L2
Want to know what your home might be worth? Contact us for a FREE valuation!

Our team is ready to help you sell your home for the highest possible price ASAP
Key Details
Sold Price $1,260,000
Property Type Single Family Home
Sub Type Detached
Listing Status Sold
Purchase Type For Sale
Square Footage 2,188 sqft
Price per Sqft $575
Subdivision Springbank Hill
MLS® Listing ID A2080789
Sold Date 09/24/23
Style Bungalow
Bedrooms 4
Full Baths 2
Half Baths 1
HOA Fees $195/mo
HOA Y/N 1
Originating Board Calgary
Year Built 1998
Annual Tax Amount $7,491
Tax Year 2023
Lot Size 0.447 Acres
Acres 0.45
Property Description
[Check out 3D Tour] Welcome to a masterpiece home in the exclusive gated community of “The Slopes” in Springbank Hill. This beautifully adorned walk-out bungalow featuring over 4,155 sqft of living space with 4 bedrooms + 2.5 bathrooms + office + massive backyard + fantastic mountain view! Upon entry, you will be wowed by 12 feet soaring ceiling, gleaming hardwood floor throughout, and the open concept floor plan to flawlessly connect each space. The home office has vaulted ceiling, built-in furniture, and French door for privacy. Huge living room with floor-to-ceiling windows to showcase the unobstructed mountain view, and the abundance of natural lights fill up every corner of the home. Two way stone-decorated fireplace will warm up the evenings, tray ceilings, crown moldings, and built-in bookshelves to create elegant vibe. The formal dining room with tray ceilings, bay window, built in hutch, and the gourmet kitchen with large pantry, cabinet-mounted oven & microwave, a gas stove with pot filler, granite countertop, subway backsplash tiles, barn sink, and ample cabinetry to store all your favorite plates. Built in desk is a handy feature that mom and kids can work together. The nook with bay window for casual dining, and out to the expanded glass-paneled deck for morning coffee, alfresco lunch, BBQ dinner, and evening wines while enjoying the panoramic view for all seasons. The spacious primary bedroom has access to the deck, and the spa-like ensuite bath with double vanity, jetted soaker tub, glass shower, and walk-in closet. 2pc bathroom and large laundry/mudroom with a sink complete the main level. Down to 9”ceiling basement, you will find a perfect place to hang out with family and friends in front of a cozy fireplace, and large windows to overlooking the beautiful backyard. Vinyl plank floor, but don't worry, the whole basement is covered by in-floor-heating for comfortable living. There are three spacious bedrooms with large closets and sharing renovated 4pc bathroom with quartz countertop. Oversized & heated triple garage with large windows and upgraded driveway to enhance the luxurious look! Brand new roof, app-controlled Christmas lights($5,000), two H20 tanks were replaced 2yrs ago, fully air-conditioned, and lots of storage and built-ins! Look no further! Best featured home, top value, and well-price! Book your tour now!
Location
Province AB
County Calgary
Area Cal Zone W
Zoning DC (pre 1P2007)
Direction E
Rooms
Other Rooms 1
Basement Finished, Walk-Out To Grade
Interior
Interior Features Bookcases, Breakfast Bar, Built-in Features, Crown Molding, Double Vanity, French Door, Granite Counters, High Ceilings, Jetted Tub, Kitchen Island, No Animal Home, No Smoking Home, Open Floorplan, Pantry, Tray Ceiling(s)
Heating In Floor, Forced Air, Natural Gas
Cooling Central Air
Flooring Carpet, Hardwood, Vinyl
Fireplaces Number 2
Fireplaces Type Decorative, Double Sided, Gas, Living Room, Mantle, Recreation Room, Stone
Appliance Built-In Oven, Central Air Conditioner, Dishwasher, Garage Control(s), Garburator, Gas Range, Microwave, Range Hood, Refrigerator, Washer, Window Coverings
Laundry Laundry Room, Main Level
Exterior
Parking Features Heated Garage, Oversized, Triple Garage Attached
Garage Spaces 3.0
Garage Description Heated Garage, Oversized, Triple Garage Attached
Fence None
Community Features Gated, Schools Nearby, Shopping Nearby
Amenities Available None
Roof Type Asphalt Shingle
Porch Deck, Patio
Lot Frontage 107.94
Total Parking Spaces 6
Building
Lot Description Backs on to Park/Green Space, No Neighbours Behind, Landscaped, Treed, Views
Foundation Poured Concrete
Architectural Style Bungalow
Level or Stories One
Structure Type Stone,Stucco,Wood Frame
Others
Restrictions None Known
Tax ID 82786438
Ownership Private
Read Less



