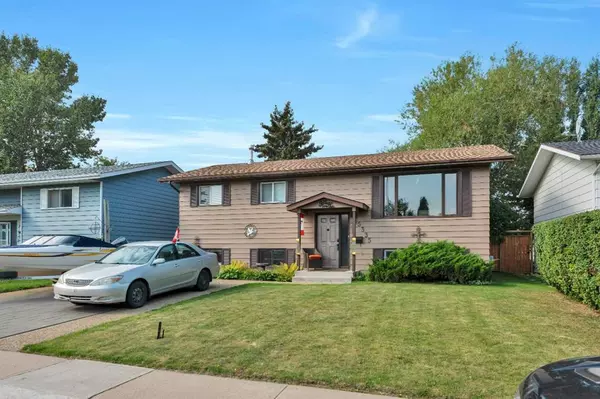For more information regarding the value of a property, please contact us for a free consultation.
5335 37a ST Innisfail, AB T4G1E5
Want to know what your home might be worth? Contact us for a FREE valuation!

Our team is ready to help you sell your home for the highest possible price ASAP
Key Details
Sold Price $340,000
Property Type Single Family Home
Sub Type Detached
Listing Status Sold
Purchase Type For Sale
Square Footage 1,048 sqft
Price per Sqft $324
Subdivision Margodt
MLS® Listing ID A2077360
Sold Date 09/24/23
Style Bi-Level
Bedrooms 5
Full Baths 2
Originating Board Central Alberta
Year Built 1980
Annual Tax Amount $2,414
Tax Year 2023
Lot Size 5,500 Sqft
Acres 0.13
Property Description
This charming well maintained ONE OWNER home is located in a friendly community of Innisfail. The home offers 5 bedrooms, 2 full baths, open concept main floor area, newly renovated basement, gas fireplace, patio doors leading to the covered deck, newer appliances, huge kitchen island with banker drawers, beautiful solid oak cabinets and so much more! Outside, the vinyl covered deck has storage underneath, the home has weeping tile installed with a back up valve, there is a parking pad in the front and the back of the home. Perfect for RV parking. The oversized heated garage has shelving, large overhead door to fit those bigger trucks, and a trap door to the attic of the garage with built-in stairs that pull down. Pride of ownership is evident thoughout this property. Its warm welcoming feeling will leave you with thoughts of being home.
Location
Province AB
County Red Deer County
Zoning R-1C
Direction NE
Rooms
Basement Finished, Full
Interior
Interior Features Kitchen Island, No Animal Home, Open Floorplan, Storage
Heating Forced Air
Cooling None
Flooring Carpet
Fireplaces Number 1
Fireplaces Type Basement, Gas
Appliance Garage Control(s), Refrigerator, Stove(s), Washer/Dryer, Window Coverings
Laundry Laundry Room, Lower Level
Exterior
Parking Features Double Garage Detached, Parking Pad, RV Access/Parking
Garage Spaces 2.0
Garage Description Double Garage Detached, Parking Pad, RV Access/Parking
Fence Fenced
Community Features Park, Playground
Roof Type Asphalt Shingle
Porch Deck
Lot Frontage 50.0
Total Parking Spaces 6
Building
Lot Description Back Lane, Back Yard, Landscaped, Private
Foundation Poured Concrete
Architectural Style Bi-Level
Level or Stories Bi-Level
Structure Type Metal Siding ,Wood Frame
Others
Restrictions None Known
Tax ID 85462317
Ownership Private
Read Less



