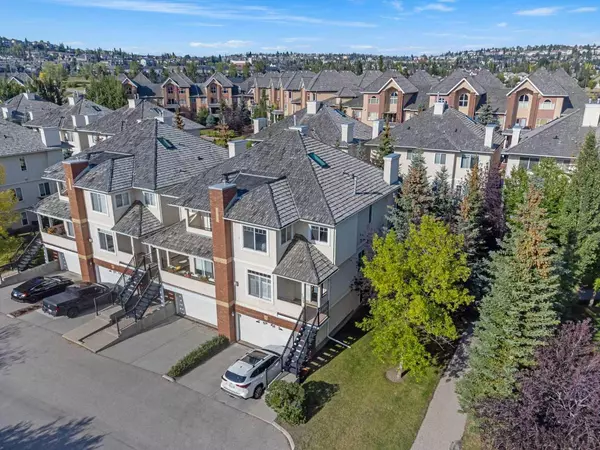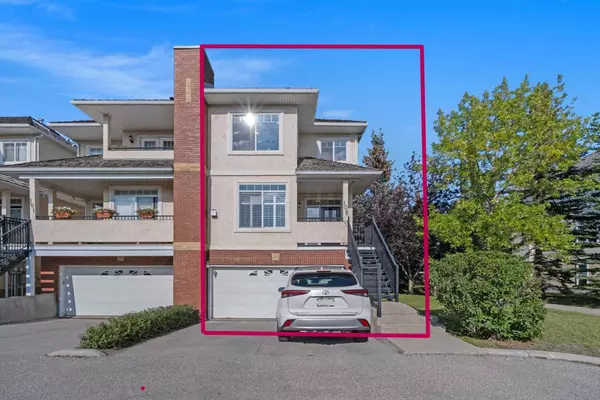For more information regarding the value of a property, please contact us for a free consultation.
105 Sierra Morena LNDG SW Calgary, AB T3H 4K3
Want to know what your home might be worth? Contact us for a FREE valuation!

Our team is ready to help you sell your home for the highest possible price ASAP
Key Details
Sold Price $490,000
Property Type Townhouse
Sub Type Row/Townhouse
Listing Status Sold
Purchase Type For Sale
Square Footage 1,475 sqft
Price per Sqft $332
Subdivision Signal Hill
MLS® Listing ID A2078910
Sold Date 09/24/23
Style 2 Storey
Bedrooms 3
Full Baths 2
Half Baths 1
Condo Fees $553
Originating Board Calgary
Year Built 1999
Annual Tax Amount $2,789
Tax Year 2023
Lot Size 2,066 Sqft
Acres 0.05
Property Description
This beautiful “bareland” Townhouse condominium provides an excellent location with great access to the DT business core (approx. 20mins), a superb selection of public and private schools in the West End (Rundle College, Ernest Manning, Webber Academy + more) and phenomenal access to an array of shopping hubs like Westhills Shopping Centre, Aspen Landing + all the shops & restaurants along 85th Street , Westgate Mall and more. It all starts in a quiet, picturesque setting near Sierra Morena Fields (park) hosting lush greenery and a network of walkways for added convenience and great motivation to indulge in those early evening walks. The home itself provides three levels of well-planned space, starting with the main floor. On this level you will find maple hardwood floors, a living room hosting a corner gas fireplace with tile surround + mantle, spacious dining area for those gatherings with family and friends and a functional kitchen plan with an abundance of counter space and cupboard space. Lots of built-ins on this main level, including a workstation, large pantry, and built-in buffet adjacent to the dining area. The balcony provides a natural gas line for a BBQ grill while still retaining enough space for an outdoor dinette set and outdoor lounging furniture. The upper level provides a skylight above the stairwell and three bedrooms, including a generously sized primary bedroom fully equipped with a 4-piece ensuite bathroom (shower & tub separately), and a jaw-dropping walk-in closet – a must see! The second bedroom is large enough to rival the primary bedroom and offers lots of natural light thanks to the south-facing windows. The Third bedroom shares the same brightness while providing a good amount of space for a bed and desk. Adjacent to this bedroom sits the 4-piece bathroom to complete the second level. The basement provides the perfect space for a family room and/or exercise area while enjoying the greenery out back thanks to the walkout basement. On the opposite side you will find the entrance from the double attached garage, furnace room, laundry area and under-the-stairs storage. If you like to drive everywhere you go, then you will experience convenient access to major routes like Sarcee Trail, Glenmore Trail, and Stoney Trail. Do you take advantage of Calgary's Public transit? Then this location is prime with close and convenient access to bus routes 93 and 789 both offering great connections to the C-train line.
Location
Province AB
County Calgary
Area Cal Zone W
Zoning R-C2
Direction SW
Rooms
Other Rooms 1
Basement Finished, Walk-Out To Grade
Interior
Interior Features Built-in Features, Closet Organizers, No Smoking Home, Pantry, Quartz Counters, Skylight(s), Vinyl Windows, Walk-In Closet(s)
Heating Forced Air, Natural Gas
Cooling None
Flooring Carpet, Hardwood, Linoleum, Tile
Fireplaces Number 1
Fireplaces Type Gas, Mantle, Tile
Appliance Dishwasher, Dryer, Electric Range, Range Hood, Refrigerator, Washer, Window Coverings
Laundry In Basement
Exterior
Parking Features Double Garage Attached
Garage Spaces 2.0
Garage Description Double Garage Attached
Fence None
Community Features Park, Playground, Schools Nearby, Shopping Nearby, Sidewalks, Street Lights
Amenities Available Gazebo, Park, Visitor Parking
Roof Type Shake,Wood
Porch Balcony(s), Rear Porch
Lot Frontage 23.95
Exposure SW
Total Parking Spaces 2
Building
Lot Description Corner Lot, Low Maintenance Landscape, Rectangular Lot
Foundation Poured Concrete
Architectural Style 2 Storey
Level or Stories Two
Structure Type Brick,Stucco,Wood Frame
Others
HOA Fee Include Common Area Maintenance,Insurance,Maintenance Grounds,Professional Management,Reserve Fund Contributions,Snow Removal,Trash
Restrictions None Known
Ownership Private
Pets Allowed Yes
Read Less



