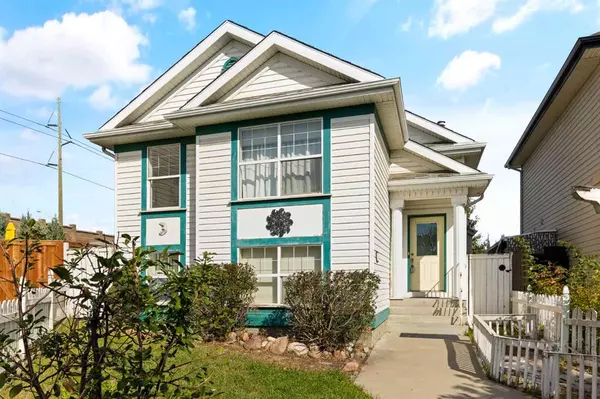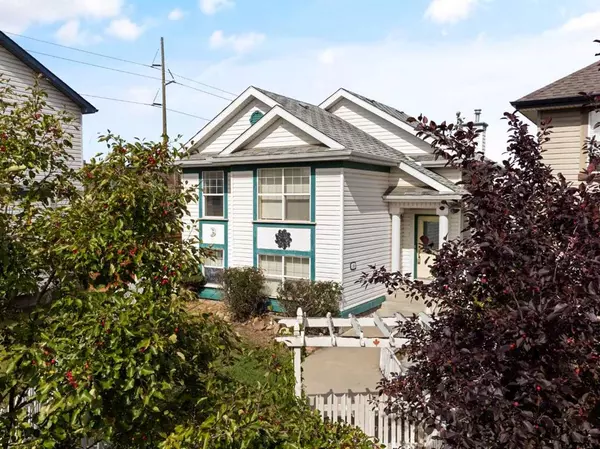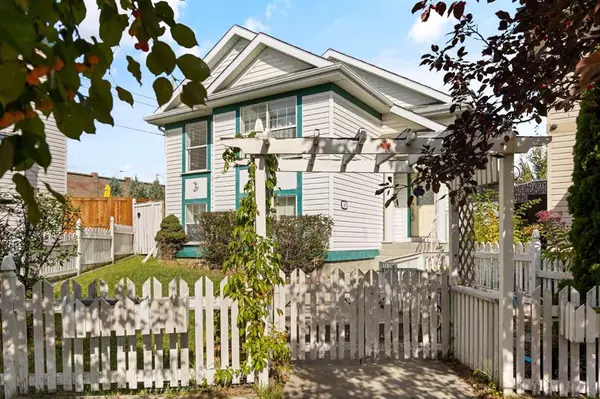For more information regarding the value of a property, please contact us for a free consultation.
248 Prestwick Mews SE Calgary, AB T2Z 3X7
Want to know what your home might be worth? Contact us for a FREE valuation!

Our team is ready to help you sell your home for the highest possible price ASAP
Key Details
Sold Price $490,000
Property Type Single Family Home
Sub Type Detached
Listing Status Sold
Purchase Type For Sale
Square Footage 1,076 sqft
Price per Sqft $455
Subdivision Mckenzie Towne
MLS® Listing ID A2080399
Sold Date 09/24/23
Style 4 Level Split
Bedrooms 3
Full Baths 2
HOA Fees $19/ann
HOA Y/N 1
Originating Board Calgary
Year Built 2002
Annual Tax Amount $3,042
Tax Year 2023
Lot Size 3,455 Sqft
Acres 0.08
Property Description
Check out this fantastic 4 level split detached home located in the highly sought after community of McKenzie Towne. Well priced starter home, just waiting for your personal touches. Over 2000 sqft of living space! Perfect for those willing to put in sweat equity and TLC. Open concept with vaulted ceilings on the main allowing plenty of natural light into the home. The upper floor offers two bedrooms including the master, a 4 piece bath and plenty of closet space. The lower level provides a large great room for your personal entertainment or safe children play area. On this level you will also find a full bath and an extra bedroom. The basement level can be used for storage, additional play space or even make it into a theater room. Oversized detached double garage in the back. You'll enjoy an abundance of amenities, including an array of shopping and dining options on McKenzie Towne and the nearby 130th Avenue, a variety of great schools, and parks for the whole family to enjoy. Book your showing today!
Location
Province AB
County Calgary
Area Cal Zone Se
Zoning R-1N
Direction S
Rooms
Basement Finished, See Remarks
Interior
Interior Features Pantry, Vaulted Ceiling(s)
Heating Forced Air, Natural Gas
Cooling None
Flooring Laminate, Linoleum
Fireplaces Number 1
Fireplaces Type Gas, Living Room
Appliance Dishwasher, Dryer, Electric Stove, Microwave Hood Fan, Refrigerator, Washer
Laundry Laundry Room, Lower Level
Exterior
Parking Features Double Garage Detached
Garage Spaces 2.0
Garage Description Double Garage Detached
Fence Fenced
Community Features Park, Playground, Schools Nearby, Shopping Nearby
Amenities Available Other
Roof Type Asphalt Shingle
Porch Other
Lot Frontage 26.67
Total Parking Spaces 2
Building
Lot Description Front Yard, Irregular Lot
Foundation Poured Concrete
Architectural Style 4 Level Split
Level or Stories 4 Level Split
Structure Type Vinyl Siding,Wood Siding
Others
Restrictions None Known
Tax ID 83201589
Ownership Private
Read Less



