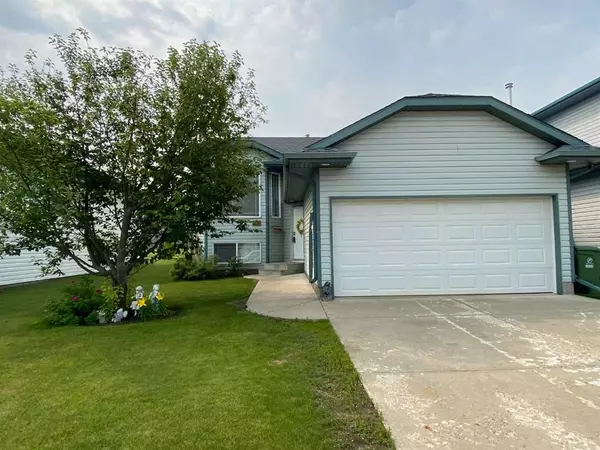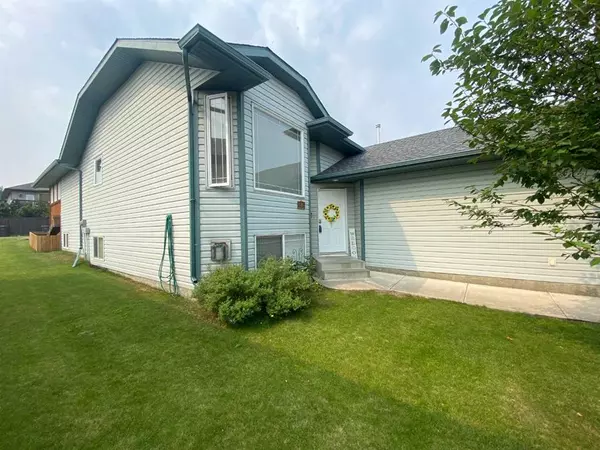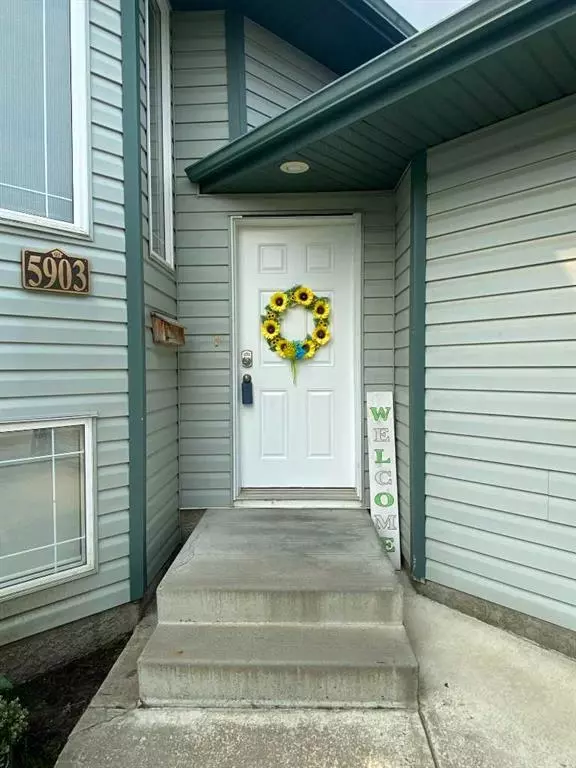For more information regarding the value of a property, please contact us for a free consultation.
5903 44 AVE Rocky Mountain House, AB T4T 1W4
Want to know what your home might be worth? Contact us for a FREE valuation!

Our team is ready to help you sell your home for the highest possible price ASAP
Key Details
Sold Price $370,000
Property Type Single Family Home
Sub Type Detached
Listing Status Sold
Purchase Type For Sale
Square Footage 1,327 sqft
Price per Sqft $278
Subdivision Creekside
MLS® Listing ID A2009887
Sold Date 09/25/23
Style Bi-Level
Bedrooms 6
Full Baths 2
Originating Board Central Alberta
Year Built 2005
Annual Tax Amount $3,590
Tax Year 2022
Lot Size 5,460 Sqft
Acres 0.13
Property Description
Fantastic opportunity to own a well-cared-for BI-LEVEL situated on a 42x130 lot with an attached garage and alley access. Welcome home to this nicely appointed Laebon Home in Creekside. Offering 1,327 sqft of fully developed space, 6 bedrooms, and 2 4-piece bathrooms. Off-street parking on the front driveway and rear RV parking (& additional rear vehicle parking). Enjoy extra living space seasonally with the fully enclosed covered rear veranda. If you have a large family or run a home-based business this property would be an excellent fit, giving you ample room to grow! Do you have lots of family or out-of-town guests or are you looking for an investment property to rent out… limitless opportunities to customize the space to suit your needs. Nicely laid out kitchen and dining room with a custom oak package. The main floor is completed with a front living room, 2 bedrooms, and a fantastic home office. Cozy up in the basement on chilly days around the gas stove (5 years old), the basement living area allows for room for a tv area and games zone plus there are 4 additional bedrooms for children, guests &/or storage. New vinyl flooring and paint. In the fall of 2022 shingles were replaced by primo roofing. Small fenced dog run for the family pet. The seller will negotiate a fence for the backyard. This is a great home to raise a family. MOVE-IN READY! Must be seen to be fully appreciated!
Location
Province AB
County Clearwater County
Zoning RL - Low Density Resident
Direction N
Rooms
Basement Finished, Full
Interior
Interior Features No Smoking Home
Heating Central, Fireplace(s), Natural Gas
Cooling None
Flooring Carpet, Linoleum, Vinyl
Fireplaces Number 1
Fireplaces Type Basement, Free Standing, Gas
Appliance Dishwasher, Electric Stove, Freezer, Garage Control(s), Microwave Hood Fan, Refrigerator, Washer/Dryer, Window Coverings
Laundry In Basement
Exterior
Parking Features Double Garage Attached, Off Street, RV Access/Parking
Garage Spaces 2.0
Garage Description Double Garage Attached, Off Street, RV Access/Parking
Fence Partial
Community Features Sidewalks, Street Lights
Roof Type Asphalt Shingle
Porch Enclosed, See Remarks
Lot Frontage 42.0
Total Parking Spaces 2
Building
Lot Description Back Yard
Foundation Poured Concrete
Architectural Style Bi-Level
Level or Stories Bi-Level
Structure Type See Remarks
Others
Restrictions None Known
Tax ID 77789945
Ownership Private
Read Less



