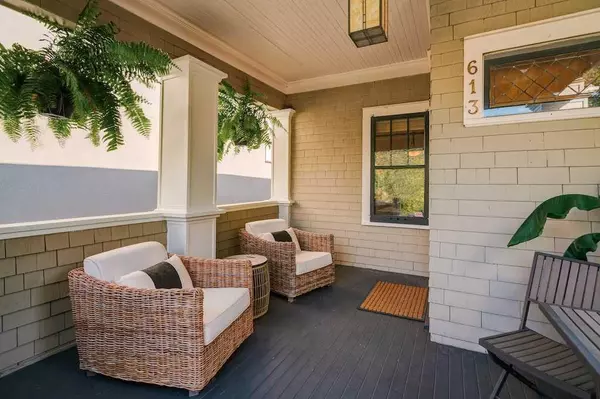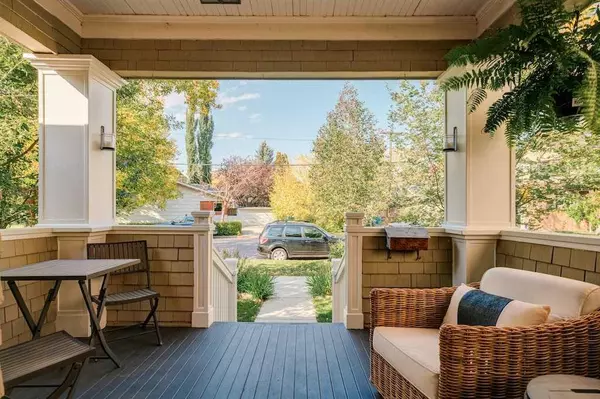For more information regarding the value of a property, please contact us for a free consultation.
613 34 AVE SW Calgary, AB T2S 0T3
Want to know what your home might be worth? Contact us for a FREE valuation!

Our team is ready to help you sell your home for the highest possible price ASAP
Key Details
Sold Price $729,900
Property Type Single Family Home
Sub Type Detached
Listing Status Sold
Purchase Type For Sale
Square Footage 1,136 sqft
Price per Sqft $642
Subdivision Elbow Park
MLS® Listing ID A2081639
Sold Date 09/25/23
Style Bungalow
Bedrooms 1
Full Baths 1
Half Baths 1
Originating Board Calgary
Year Built 1918
Annual Tax Amount $4,383
Tax Year 2023
Lot Size 3,164 Sqft
Acres 0.07
Property Description
Open House Sat. Sept. 23 2-4pm! Charming bungalow on tree lined 34 Ave enjoys warm curb appeal & sunny South exposure. Large front porch welcomes you into a charming 1918 build w/ endless character. Large living room with cozy wood burning fireplace, floor to ceiling windows, & original hardwood floors. Dining room will accommodate large dinner parties; wainscotting & coffered ceilings lend character & charm. Kitchen is spacious & functional. Two beds have been combined into one large primary bedroom with a 4 pc ensuite & sitting area. South exposed private back yard with large deck perfect for outdoor entertaining. Lower level awaits your ideas, good ceiling height will enable a functional plan; laundry, updated utilities, and loads of storage located on this level. Main sewer line and water line has been replaced. Easy walking distance to some of the cities highest rated schools, a mere stroll to the River Pathway System, the shops, pubs, & restaurants on 4th St & 17 Ave. Home to some of the cities most gracious properties & beautiful tree lined streets...an entry into a special community.
Location
Province AB
County Calgary
Area Cal Zone Cc
Zoning R-C1
Direction N
Rooms
Other Rooms 1
Basement Full, Unfinished
Interior
Interior Features Beamed Ceilings, Bookcases, Built-in Features, Closet Organizers, No Smoking Home, Storage
Heating Forced Air, Natural Gas
Cooling None
Flooring Hardwood
Fireplaces Number 1
Fireplaces Type Living Room, Mantle, Wood Burning
Appliance Dishwasher, Electric Stove, Microwave, Refrigerator, Window Coverings
Laundry In Basement
Exterior
Parking Features None, On Street
Garage Description None, On Street
Fence Fenced
Community Features Park, Playground, Pool, Schools Nearby, Shopping Nearby, Tennis Court(s), Walking/Bike Paths
Roof Type Asphalt Shingle
Porch Deck, Front Porch
Lot Frontage 31.66
Building
Lot Description Low Maintenance Landscape, Level, Rectangular Lot
Foundation Poured Concrete
Architectural Style Bungalow
Level or Stories One
Structure Type Wood Frame,Wood Siding
Others
Restrictions None Known
Tax ID 82715172
Ownership Private
Read Less



