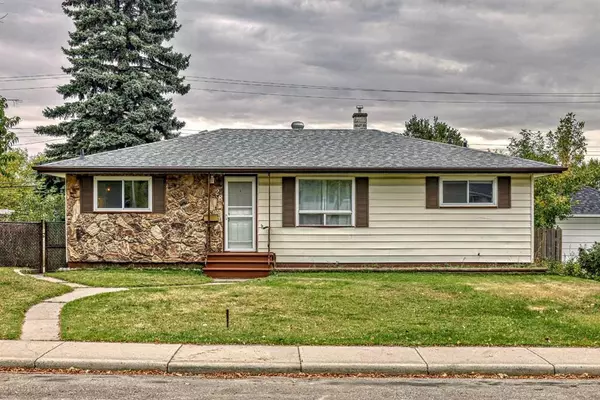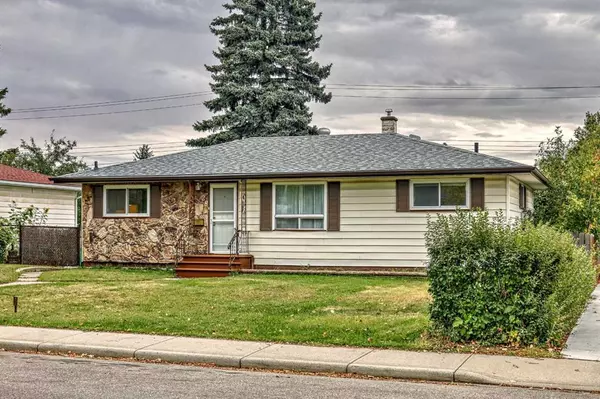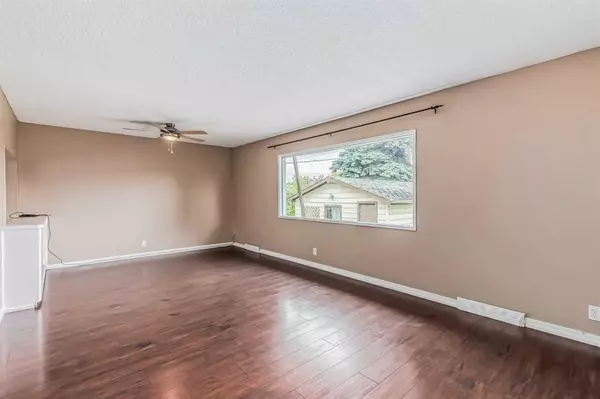For more information regarding the value of a property, please contact us for a free consultation.
28 Heston ST NW Calgary, AB T2K 2C1
Want to know what your home might be worth? Contact us for a FREE valuation!

Our team is ready to help you sell your home for the highest possible price ASAP
Key Details
Sold Price $562,000
Property Type Single Family Home
Sub Type Detached
Listing Status Sold
Purchase Type For Sale
Square Footage 1,094 sqft
Price per Sqft $513
Subdivision Highwood
MLS® Listing ID A2079467
Sold Date 09/25/23
Style Bungalow
Bedrooms 3
Full Baths 1
Originating Board Calgary
Year Built 1955
Annual Tax Amount $3,604
Tax Year 2023
Lot Size 5,995 Sqft
Acres 0.14
Property Description
OPEN HOUSE SATURDAY SEP 09 from 12-3pm and SUNDAY SEP 10 from 12-3pm. INVESTORS/BUILDERS ALERT!!! Great R-C2 property, situated on a 60' x 100' lot in a quiet tree lined street in Highwood. Ideal long term hold or future infill re-development potentials. NEWER high efficiency furnace & HWT, and house roof shingles. Main Floor Family Room with built-in wall unit. Oversized rear Living Room - or Great Room with combined formal Dining Room - Can be partitioned out into a 3rd Bedroom. Along side yard patio, separate entrance to Basement: that has an oversized Recreation Room, a Bedroom or Den, laundry & workshop... Lots of room to build a full bath. Good size SE facing backyard that can extend Single Garage into Double.
Location
Province AB
County Calgary
Area Cal Zone Cc
Zoning R-C2
Direction NW
Rooms
Basement Separate/Exterior Entry, Full, Partially Finished
Interior
Interior Features Kitchen Island, Laminate Counters
Heating High Efficiency, Forced Air
Cooling None
Flooring Carpet, Laminate
Appliance Dishwasher, Electric Cooktop, Range Hood, Refrigerator, Washer/Dryer
Laundry In Basement
Exterior
Parking Features Off Street, Single Garage Detached
Garage Spaces 1.0
Garage Description Off Street, Single Garage Detached
Fence Fenced
Community Features Playground, Schools Nearby, Shopping Nearby
Roof Type Asphalt Shingle
Porch None
Lot Frontage 60.0
Total Parking Spaces 1
Building
Lot Description Back Lane, Back Yard, City Lot, Rectangular Lot
Foundation Poured Concrete
Architectural Style Bungalow
Level or Stories Bi-Level
Structure Type Vinyl Siding,Wood Frame
Others
Restrictions None Known
Tax ID 83162508
Ownership Private
Read Less



