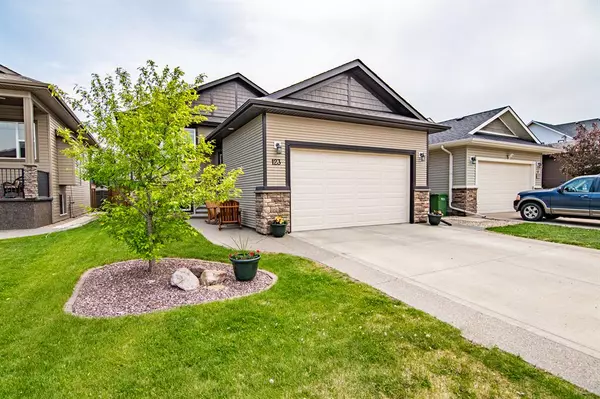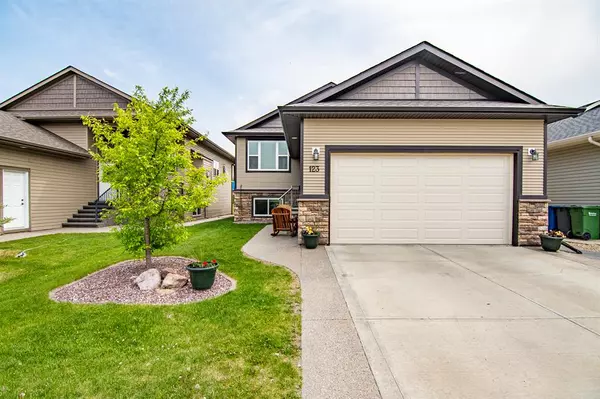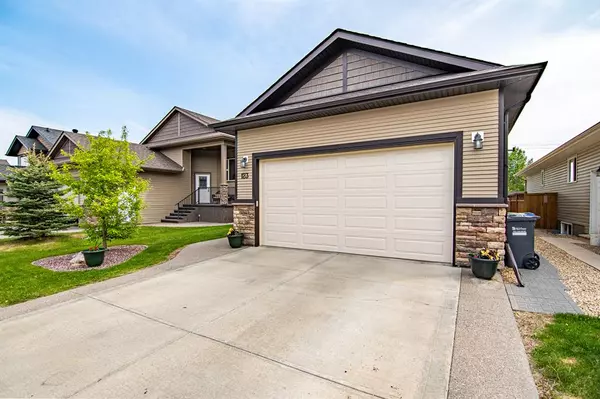For more information regarding the value of a property, please contact us for a free consultation.
123 Garrison CIR #A & B Red Deer, AB T4P 0P7
Want to know what your home might be worth? Contact us for a FREE valuation!

Our team is ready to help you sell your home for the highest possible price ASAP
Key Details
Sold Price $495,000
Property Type Single Family Home
Sub Type Detached
Listing Status Sold
Purchase Type For Sale
Square Footage 1,135 sqft
Price per Sqft $436
Subdivision Garden Heights
MLS® Listing ID A2051865
Sold Date 09/25/23
Style Bi-Level,Up/Down
Bedrooms 5
Full Baths 3
Originating Board Central Alberta
Year Built 2013
Annual Tax Amount $4,056
Tax Year 2023
Lot Size 4,822 Sqft
Acres 0.11
Property Description
LOOK at the outstanding, rich and classy front curb appeal that looks like a top executive family home. Live in top unit and rent the basement! Legal up-down duplex with an upgraded interior finishings and great, squeaky clean tenants that would like to stay if the owner would decide to keep them OR it will give you stress-free financial living if you choose to live in one of the suites yourself! The lower level is rented month to month @ $1250/month. The Top unit is rented with month to month rent @ $1700 per month (Vacant September 1, 2023). Great Mortgage reducer or will cover utilities, taxes and more. Perfect for a couple, baby boomers or semi-retired snowbirds to live in a luxurious style on the main floor and have the top or lower tenant look after the place whenever you travel. Want to live in a luxurious style cheaper? This legal up/down, Bi-level style full duplex is built with top quality finishings; just stunning. The building contains two completely separate suites. Top one features: Primary suite with walk-in closet and ensuite, 2 additional bedrooms, bathroom and large open living room/kitchen/dining room space with laundry and closet on the main/entry level plus double attached garage. Bottom has an entry on the south side and contains: 2 bedroom unit with 1 bathroom and laundry, Kitchen/dining area/living room space. Double attached garage is connected to top unit and rented as well. Two separate yards, one is fenced with sod and deck the other has gravel parking pad. Separate meters for both units, 2 separate furnaces and water tanks all nice and dry! Top floor walks onto a large deck and down into a landscaped backyard. Lower level walks onto a smaller paved patio and gravel parking pad. FOR INVESTORS tenants are very tidy and clean and would like to stay and sign new leases. This will give you a great return on your total investment. This Full Duplex/Home is in a brand new subdivision of Red Deer on a family friendly street! Close to Clearview Ridge shopping, new schools and all the extra activities! Put this one on your list Today! Perfect to add to rental portfolio if renovations are not your thing - this one is in a MINT condition-turn key!
Location
Province AB
County Red Deer
Zoning R1
Direction N
Rooms
Other Rooms 1
Basement Separate/Exterior Entry, Finished, Suite, Walk-Out To Grade
Interior
Interior Features Closet Organizers, High Ceilings, Natural Woodwork, No Animal Home, No Smoking Home, Open Floorplan, Tankless Hot Water, Vaulted Ceiling(s), Vinyl Windows
Heating Forced Air, Natural Gas
Cooling None
Flooring See Remarks
Appliance Dishwasher, Dryer, Electric Range, Microwave, Refrigerator, Washer
Laundry In Basement, Main Level
Exterior
Parking Features Alley Access, Double Garage Attached, Driveway, Front Drive, Off Street, Parking Pad, RV Access/Parking
Garage Spaces 2.0
Garage Description Alley Access, Double Garage Attached, Driveway, Front Drive, Off Street, Parking Pad, RV Access/Parking
Fence Fenced
Community Features Park, Playground, Schools Nearby, Shopping Nearby, Sidewalks, Street Lights, Walking/Bike Paths
Roof Type Asphalt Shingle
Porch Deck
Lot Frontage 42.0
Exposure S
Total Parking Spaces 4
Building
Lot Description Back Lane, Back Yard, City Lot, Dog Run Fenced In, Front Yard, Lawn, Low Maintenance Landscape, Landscaped, Level, Private, See Remarks
Foundation Poured Concrete
Architectural Style Bi-Level, Up/Down
Level or Stories Bi-Level
Structure Type Concrete,See Remarks,Vinyl Siding
Others
Restrictions None Known
Tax ID 83315335
Ownership Private
Read Less



