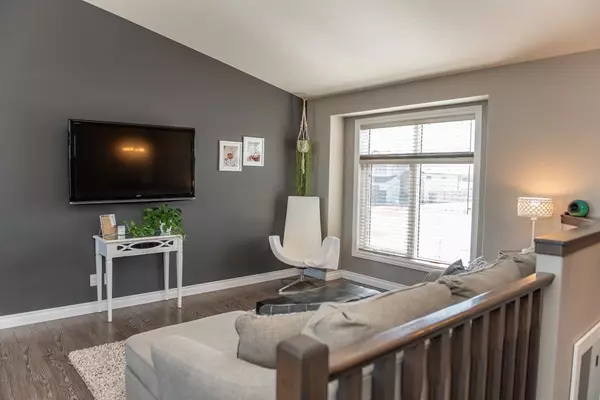For more information regarding the value of a property, please contact us for a free consultation.
652 Robinson AVE Penhold, AB T0M 1R0
Want to know what your home might be worth? Contact us for a FREE valuation!

Our team is ready to help you sell your home for the highest possible price ASAP
Key Details
Sold Price $400,000
Property Type Single Family Home
Sub Type Detached
Listing Status Sold
Purchase Type For Sale
Square Footage 1,033 sqft
Price per Sqft $387
Subdivision Palisades
MLS® Listing ID A2075538
Sold Date 09/25/23
Style Bi-Level
Bedrooms 4
Full Baths 3
Originating Board Central Alberta
Year Built 2015
Annual Tax Amount $3,423
Tax Year 2023
Lot Size 4,705 Sqft
Acres 0.11
Property Description
This home shows like BRAND NEW! Fully finished both up and down, attached double garage, and plenty of upgrades make this house an absolute show stopper! You will find it hard to match the finishes, and the fact that this home backs on to a green space. Immaculate and inviting are the best words to describe this home. Walk in to the spacious entry and head upstairs to the main floor with custom additions such as a built in coffee center. Rich laminate flooring, vaulted ceilings, many large windows, , corner walk in kitchen pantry, maple cabinets, granite sink and stainless steel appliances ~ stunning! The rear deck has natural gas for the BBQ and views that are second to none! The master bedroom is so generous in size, and has it's own 3 piece ensuite, and his and hers closets. The lower level is inviting with large windows that provide tons of natural light. 2 more bedrooms, full bathroom, and a family room that really can house the whole family! Central vacuum, 35 year shingles on the roof, central air conditioning, dual pane windows, operational in floor heat, custom window blinds, you will want to make this house YOUR NEXT MOVE!
Location
Province AB
County Red Deer County
Zoning R1A
Direction S
Rooms
Other Rooms 1
Basement Finished, Full
Interior
Interior Features Central Vacuum, Closet Organizers, Vaulted Ceiling(s)
Heating In Floor, Forced Air, Natural Gas
Cooling Central Air
Flooring Tile, Vinyl
Appliance Central Air Conditioner, Dishwasher, Electric Stove, Freezer, Garage Control(s), Microwave, Refrigerator, Washer/Dryer, Window Coverings
Laundry Lower Level
Exterior
Parking Features Double Garage Attached
Garage Spaces 2.0
Garage Description Double Garage Attached
Fence Fenced
Community Features Airport/Runway, Park, Playground, Schools Nearby, Shopping Nearby
Roof Type Asphalt Shingle
Porch Deck
Lot Frontage 41.73
Total Parking Spaces 4
Building
Lot Description Landscaped, Standard Shaped Lot
Foundation Poured Concrete
Architectural Style Bi-Level
Level or Stories Bi-Level
Structure Type Concrete,Wood Frame
New Construction 1
Others
Restrictions None Known
Tax ID 83857196
Ownership Private
Read Less



