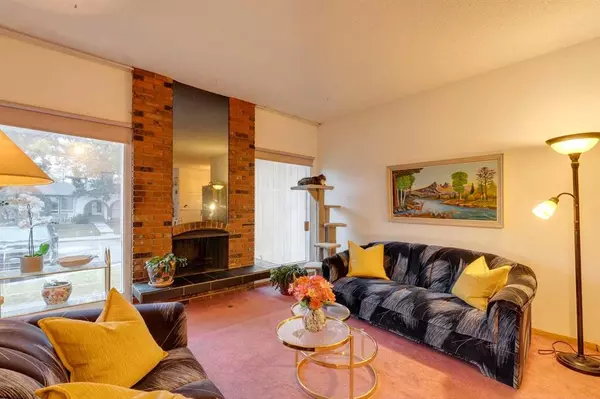For more information regarding the value of a property, please contact us for a free consultation.
304 Manora RD NE Calgary, AB T2A 4R6
Want to know what your home might be worth? Contact us for a FREE valuation!

Our team is ready to help you sell your home for the highest possible price ASAP
Key Details
Sold Price $451,000
Property Type Single Family Home
Sub Type Detached
Listing Status Sold
Purchase Type For Sale
Square Footage 1,142 sqft
Price per Sqft $394
Subdivision Marlborough Park
MLS® Listing ID A2082615
Sold Date 09/25/23
Style Bungalow
Bedrooms 4
Full Baths 2
Originating Board Calgary
Year Built 1974
Annual Tax Amount $2,743
Tax Year 2023
Lot Size 4,983 Sqft
Acres 0.11
Property Description
Solid bungalow in Marlborough Park offering 4 bedrooms and 2 full bathrooms plus a double attached garage! The main floor provides a spacious living area with a wood burning fireplace with floor to ceiling brick surround that is framed by 2 large west facing windows. The kitchen features ample cabinet and counter space with a large peninsula leading to the sizable dining area with sliding patio doors to access the rear deck and backyard. The spacious primary suite comes complete with a freshly renovated ensuite bathroom and walk-in closet. The second and third bedrooms are down the hall along with the renovated main bathroom. The basement is partially finished with a large 4th bedroom and plenty of potential. The double attached garage provides ample storage and a place to park your vehicles out of the elements this upcoming winter. The driveway provides additional off street parking for visitors. This is a solid home at a great price!
Location
Province AB
County Calgary
Area Cal Zone Ne
Zoning R-C1
Direction W
Rooms
Other Rooms 1
Basement Full, Partially Finished
Interior
Interior Features No Smoking Home, Storage
Heating Forced Air
Cooling None
Flooring Carpet, Linoleum
Appliance Dishwasher, Refrigerator, Stove(s), Washer/Dryer, Window Coverings
Laundry In Basement
Exterior
Parking Features Double Garage Attached
Garage Spaces 2.0
Garage Description Double Garage Attached
Fence Fenced
Community Features Park, Playground, Schools Nearby, Shopping Nearby
Roof Type Asphalt
Porch Deck
Lot Frontage 51.97
Total Parking Spaces 4
Building
Lot Description Back Lane, Back Yard, Lawn, Level
Foundation Poured Concrete
Architectural Style Bungalow
Level or Stories One
Structure Type Concrete,Stucco
Others
Restrictions None Known
Tax ID 82921370
Ownership Private
Read Less



