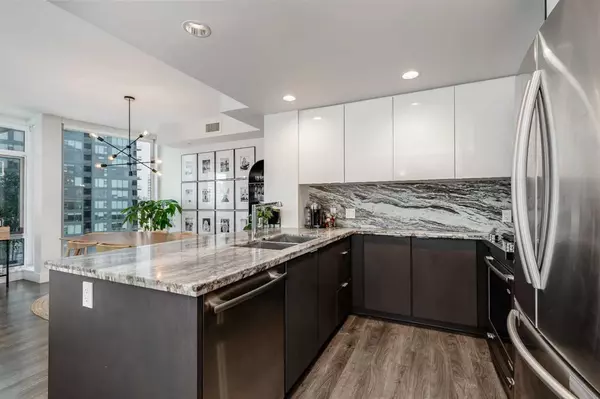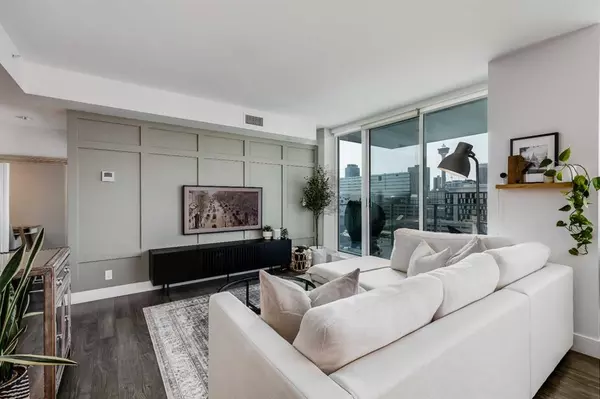For more information regarding the value of a property, please contact us for a free consultation.
510 6 AVE SE #901 Calgary, AB T2G 1L7
Want to know what your home might be worth? Contact us for a FREE valuation!

Our team is ready to help you sell your home for the highest possible price ASAP
Key Details
Sold Price $370,000
Property Type Condo
Sub Type Apartment
Listing Status Sold
Purchase Type For Sale
Square Footage 723 sqft
Price per Sqft $511
Subdivision Downtown East Village
MLS® Listing ID A2077377
Sold Date 09/25/23
Style High-Rise (5+)
Bedrooms 1
Full Baths 1
Condo Fees $643/mo
Originating Board Calgary
Year Built 2015
Annual Tax Amount $2,362
Tax Year 2023
Property Description
***SHOWHOME CONDITION 10/10*** This is the best 1 bed+den floorplan in Evolution. Keep reading if you're looking for an upgraded executive condo that offers exclusive amenities, walk to everything lifestyle and inspiring views from every room. Luxury, quality finishes greet you the moment you walk in. Starting at the kitchen: White high gloss cabinetry, gas stove and marbled granite that covers countertops and backsplash. West facing floor to ceiling windows invite natural light and frames the Calgary Tower as your personal wall of art. The kitchen flows seamlessly into the dining and living room allowing for easy entertaining for a large gathering. Dining area can easily fit a 6 person table. Moving to the living room an Olive Green wood paneled wall adds a touch of character. Sliding glass doors open up to the extra large balcony which has views of the Bow River and urban skyline. Back inside, head to the den just beside the living room allowing for more storage or office space. Further in a generous sized bedroom, with views of the Calgary Tower, can easily accommodate a queen sized bed and 2 side tables. The walk-in closet features newly added California closets. A 4 piece bathroom completes this home.
Included with the condo fees are an underground parking stall, storage and exclusive use to great amenities within the building: Concierge for amazon packages and security, Gym, Sauna, Outdoor terrace and Visitor parking stalls. Walk to EVERYTHING: Superstore across the street, cute shops on the ground level including restaurants in the Simmons building, EV Dog park and scenic Bow River Path. A 15 minute walk will take you onto Stephen Ave, Stampede Grounds and C-Train for access all over the city. This is the perfect home for those looking for a high end condo in an unbeatable location.
Location
Province AB
County Calgary
Area Cal Zone Cc
Zoning CC-EMU
Direction NW
Interior
Interior Features Closet Organizers, Granite Counters, Kitchen Island, Open Floorplan, Recessed Lighting, Storage
Heating Baseboard
Cooling Central Air
Flooring Carpet, Laminate, Tile
Appliance Dishwasher, Dryer, Gas Stove, Microwave Hood Fan, Refrigerator, Washer, Window Coverings
Laundry In Unit
Exterior
Parking Features Parkade, Underground
Garage Description Parkade, Underground
Community Features Shopping Nearby, Sidewalks, Street Lights, Walking/Bike Paths
Amenities Available Elevator(s), Fitness Center, Recreation Room, Sauna, Storage
Porch Balcony(s)
Exposure W
Total Parking Spaces 1
Building
Story 34
Architectural Style High-Rise (5+)
Level or Stories Single Level Unit
Structure Type Composite Siding,Concrete
Others
HOA Fee Include Amenities of HOA/Condo,Common Area Maintenance,Gas,Insurance,Maintenance Grounds,Parking,Professional Management,Reserve Fund Contributions,Residential Manager,Security,Security Personnel,Sewer,Snow Removal,Trash,Water
Restrictions Pet Restrictions or Board approval Required
Ownership Private
Pets Allowed Restrictions, Cats OK, Dogs OK, Yes
Read Less



