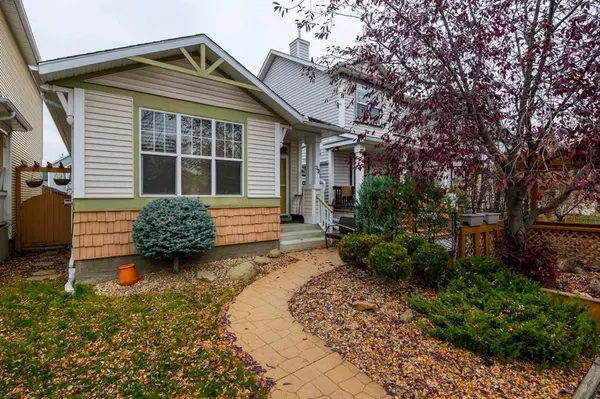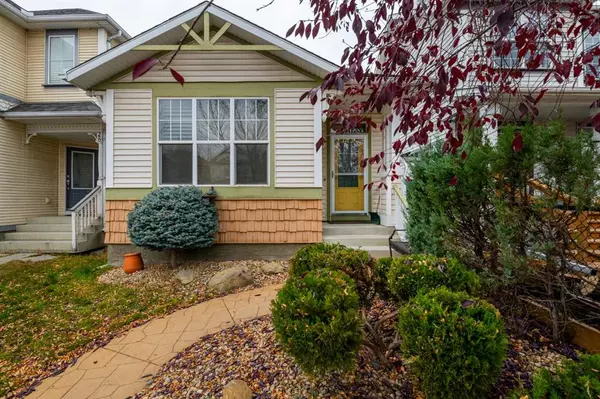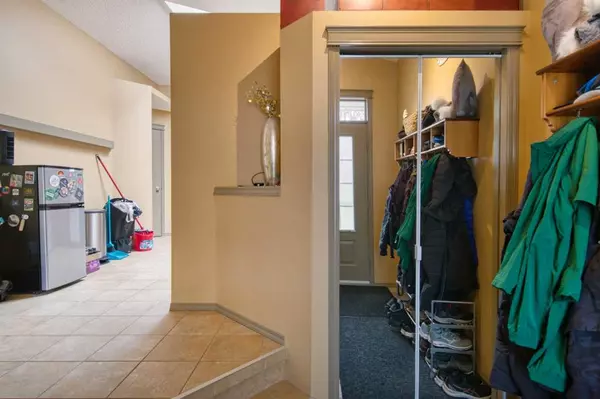For more information regarding the value of a property, please contact us for a free consultation.
32 Prestwick AVE SE Calgary, AB T2Z 3W8
Want to know what your home might be worth? Contact us for a FREE valuation!

Our team is ready to help you sell your home for the highest possible price ASAP
Key Details
Sold Price $505,000
Property Type Single Family Home
Sub Type Detached
Listing Status Sold
Purchase Type For Sale
Square Footage 998 sqft
Price per Sqft $506
Subdivision Mckenzie Towne
MLS® Listing ID A2073483
Sold Date 09/25/23
Style Bungalow
Bedrooms 4
Full Baths 2
HOA Fees $18/ann
HOA Y/N 1
Originating Board Calgary
Year Built 1999
Annual Tax Amount $2,724
Tax Year 2023
Lot Size 2,798 Sqft
Acres 0.06
Property Description
Former Jayman Homes show home offering a fully developed basement, oversized double detached garage with an attached finished exterior flex space for added storage, an office or whichever your needs require and just under 2000 square feet of developed space! Enter into a tiled front foyer throughout the entertainment style kitchen to the back lifestyle room and a designer lighting package. The primary bedroom is set at the front of the home with access to the 5-piece en-suite bath featuring a tub surround, storage vanity, second pedestal sink and water closet. The vaulted ceiling stretches throughout the entire main floor adding to this impressive design. The side kitchen allows you to be a part of all the family action and comes complete with a full set of appliances, a plethora of counter and storage space and a corner pantry. Past the oversized dining area is the back lifestyle room with a large rear window boasting plantation shutters and added transoms, the space is set up to accommodate all styles of furnishings. From the garden door you can enjoy your private outdoor space, simply maintenance free with a lower patio as well as fully fenced and designed. The lower level adds function to any family's needs with added storage; a large recreation room focused around a gas fireplace. There are 2 generous bedrooms, one with its own walk-in closet, a tiled 4-piece bath as well as the home's laundry room home to the built in vacuum system. Walking distance to McKenzie Towne Splash Park, St Albert the Great School, transit and of course all the commercial amenities High Street has to offer!
Location
Province AB
County Calgary
Area Cal Zone Se
Zoning R-1N
Direction S
Rooms
Other Rooms 1
Basement Finished, Full
Interior
Interior Features Ceiling Fan(s), High Ceilings, No Smoking Home, Open Floorplan, Pantry, Storage, Vinyl Windows
Heating Fireplace(s), Forced Air, Natural Gas
Cooling None
Flooring Carpet, Ceramic Tile
Fireplaces Number 1
Fireplaces Type Basement, Gas, Tile
Appliance Dishwasher, Dryer, Electric Stove, Garage Control(s), Microwave Hood Fan, Refrigerator, Washer, Window Coverings
Laundry In Basement
Exterior
Parking Features Double Garage Detached, Insulated
Garage Spaces 2.0
Garage Description Double Garage Detached, Insulated
Fence Fenced
Community Features Park, Playground, Schools Nearby, Shopping Nearby, Sidewalks, Street Lights, Walking/Bike Paths
Amenities Available None
Roof Type Asphalt Shingle
Porch Patio
Lot Frontage 25.1
Exposure S
Total Parking Spaces 2
Building
Lot Description Back Lane, Back Yard, Backs on to Park/Green Space, Front Yard, Lawn, Landscaped, Level, Street Lighting, Rectangular Lot, Zero Lot Line
Building Description Vinyl Siding, Attached shop/storage/office with electrical.
Foundation Poured Concrete
Architectural Style Bungalow
Level or Stories One
Structure Type Vinyl Siding
Others
Restrictions Easement Registered On Title
Tax ID 82917445
Ownership Private
Read Less



