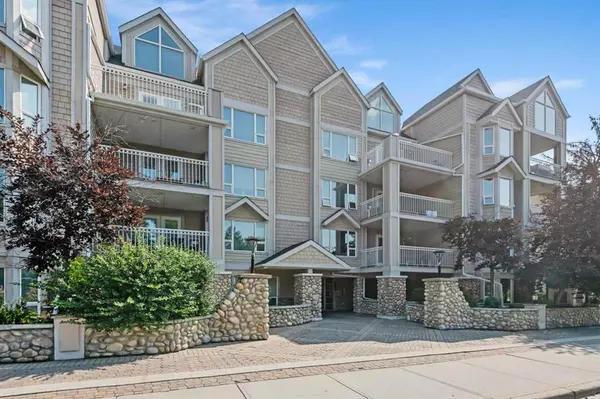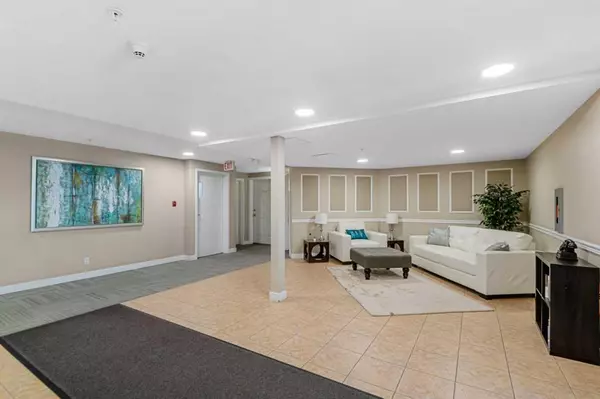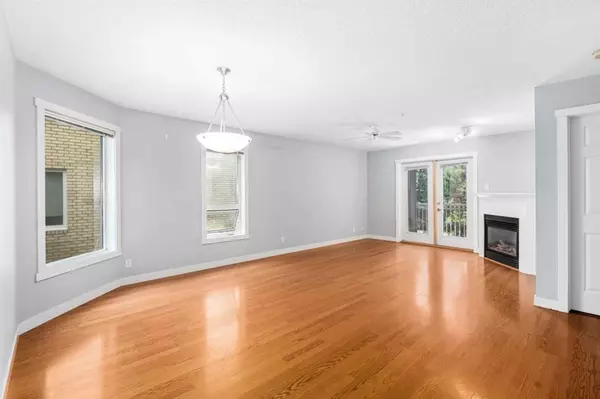For more information regarding the value of a property, please contact us for a free consultation.
818 10 ST NW #204 Calgary, AB T2N 1W4
Want to know what your home might be worth? Contact us for a FREE valuation!

Our team is ready to help you sell your home for the highest possible price ASAP
Key Details
Sold Price $400,000
Property Type Condo
Sub Type Apartment
Listing Status Sold
Purchase Type For Sale
Square Footage 1,023 sqft
Price per Sqft $391
Subdivision Sunnyside
MLS® Listing ID A2074836
Sold Date 09/25/23
Style Low-Rise(1-4)
Bedrooms 2
Full Baths 2
Condo Fees $670/mo
Originating Board Calgary
Year Built 2002
Annual Tax Amount $1,951
Tax Year 2023
Property Description
LOCATION LOCATION LOCATION ….. This beautiful 2 bedroom , 2 bathroom second floor unit is placed directly across from Riley Park and just minutes to SAIT. Large master bedroom with ensuite plus a second bedroom with a 3 piece bath beside it. Underground parking and laundry room in unit. Shopping , transit , schools, parks are all steps away from your front door. Sit out on your balcony for a view of the park. Well maintained and managed Inner City building. Book your showing today. Easy to show .
Location
Province AB
County Calgary
Area Cal Zone Cc
Zoning M-C2
Direction E
Rooms
Other Rooms 1
Interior
Interior Features Ceiling Fan(s), Granite Counters, See Remarks
Heating Forced Air
Cooling None
Flooring Carpet, Ceramic Tile, Hardwood
Fireplaces Number 1
Fireplaces Type Gas
Appliance Dishwasher, Dryer, Electric Stove, Microwave, Refrigerator, Washer, Window Coverings
Laundry In Unit
Exterior
Parking Features Underground
Garage Description Underground
Fence None
Community Features Park
Amenities Available Elevator(s), Laundry, Secured Parking
Roof Type Asphalt
Porch Balcony(s)
Exposure E
Total Parking Spaces 1
Building
Lot Description Back Lane, See Remarks
Story 4
Architectural Style Low-Rise(1-4)
Level or Stories Multi Level Unit
Structure Type Aluminum Siding ,Stone
Others
HOA Fee Include Common Area Maintenance,Heat,Insurance,Parking,Professional Management,Reserve Fund Contributions,Snow Removal
Restrictions Board Approval
Ownership Private
Pets Allowed Restrictions
Read Less



