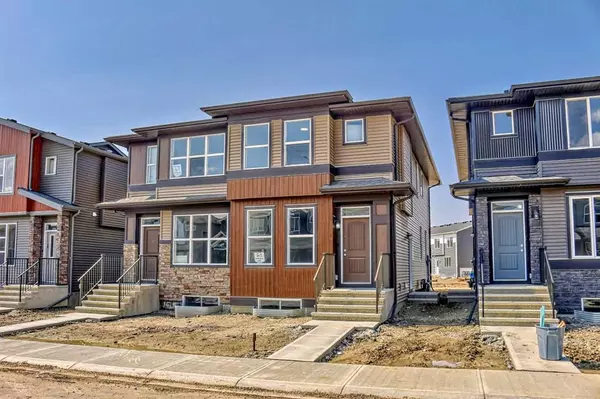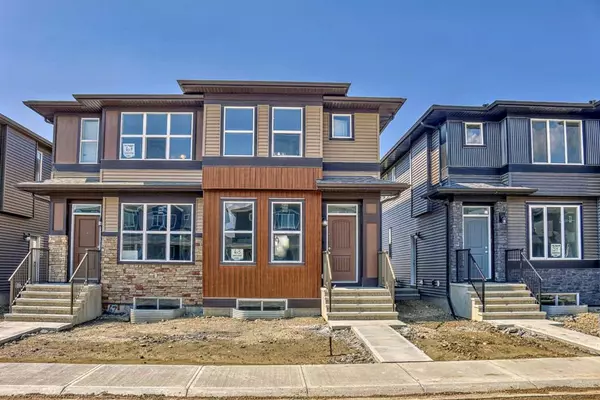For more information regarding the value of a property, please contact us for a free consultation.
63 CORNERSTONE Link NE Calgary, AB T3N 2J6
Want to know what your home might be worth? Contact us for a FREE valuation!

Our team is ready to help you sell your home for the highest possible price ASAP
Key Details
Sold Price $550,000
Property Type Single Family Home
Sub Type Semi Detached (Half Duplex)
Listing Status Sold
Purchase Type For Sale
Square Footage 1,448 sqft
Price per Sqft $379
Subdivision Cornerstone
MLS® Listing ID A2074745
Sold Date 09/26/23
Style 2 Storey,Side by Side
Bedrooms 3
Full Baths 2
Half Baths 1
HOA Fees $4/ann
HOA Y/N 1
Originating Board Calgary
Year Built 2023
Lot Size 3,195 Sqft
Acres 0.07
Property Description
INVESTOR ALERT, OWN A NEW BUILD WITH NO GST. 3 BDRM, 2.5 BATH, 9 FT CEILINGS,, KITCHEN ISLAND, QUARTZ COUNTERS, SS APPLIANCES, 5 BURNER GAS STOVE, BIG WINDOW IN THE KITCHEN,.ALL RECESSED LIGHTING WAS AN UPGRADE, LUXURY VINYL FLOORING, A/C ALREADY PURCHASED AND INSTALLED AN UPGRADE, UPSTAIRS 3 BDRMS, WITH THE PRIMARY HAVING A 4-PIECE ENSUITE BATH WITH QUARTZ COUNTER, AND A WALK IN CLOSET. THE OTHER 2 BDRMS ARE A GOOD SIZE WITH BOTH HAVING WALK IN CLOSETS, AND ALL WITH BIG WINDOWS, THERE'S PLENTY OF LIGHT STREAMING INTO THESE ROOMS. Downstairs, A SEPARATE ENTRANCE IS IN FOR YOU CAN CREATE AN ILLEGAL SUITE DOWNSTAIRS WITH EASE WHICH WAS A LARGE UPGRADE. DOWNSTAIRS, THE BATHROOM AND KITCHEN PLUMBING HAVE BEEN STARTED AND IN PLACE. Situated in the Coveted area of Cornerstone, with the area still developing with schools, playgrounds, shopping , dining and entertainment. Close to Fresh Company plaza, and close to both Deerfoot and Stoney trail and country Hills, it's a winner. Priced to sell., be the first one to take a look.
Location
Province AB
County Calgary
Area Cal Zone Ne
Zoning R-G
Direction E
Rooms
Other Rooms 1
Basement Separate/Exterior Entry, Full, Unfinished
Interior
Interior Features Closet Organizers, High Ceilings, Kitchen Island, No Animal Home, No Smoking Home, Open Floorplan, Quartz Counters, Recessed Lighting, Separate Entrance, Smart Home, Solar Tube(s), Vinyl Windows, Walk-In Closet(s)
Heating Forced Air, Natural Gas
Cooling Central Air
Flooring Carpet, Vinyl
Appliance Central Air Conditioner, Dishwasher, Gas Stove, Microwave Hood Fan, Refrigerator
Laundry In Basement
Exterior
Parking Features None, Off Street
Garage Description None, Off Street
Fence None
Community Features Park, Playground, Schools Nearby, Shopping Nearby, Sidewalks
Amenities Available Other
Roof Type Asphalt Shingle
Porch None
Lot Frontage 36.0
Exposure E
Building
Lot Description Other
Foundation Poured Concrete
Architectural Style 2 Storey, Side by Side
Level or Stories Two
Structure Type Vinyl Siding,Wood Frame
New Construction 1
Others
Restrictions Easement Registered On Title,Restrictive Covenant
Ownership Private
Read Less



