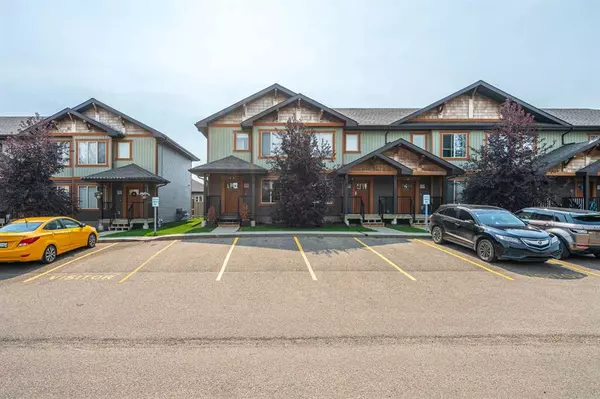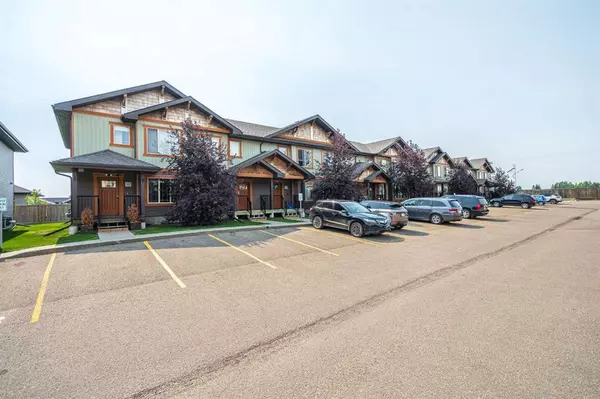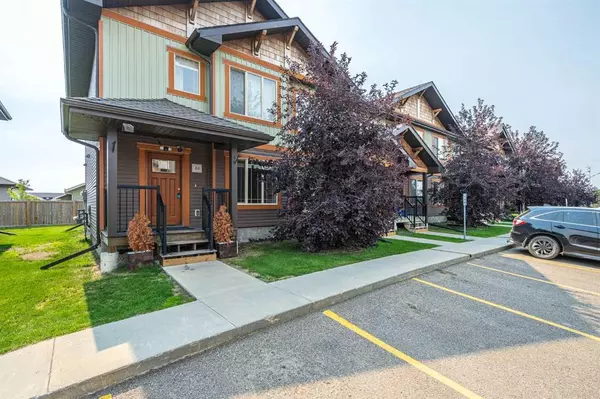For more information regarding the value of a property, please contact us for a free consultation.
4008 41 AVE #44 Lloydminster, SK S9V 2H7
Want to know what your home might be worth? Contact us for a FREE valuation!

Our team is ready to help you sell your home for the highest possible price ASAP
Key Details
Sold Price $170,600
Property Type Townhouse
Sub Type Row/Townhouse
Listing Status Sold
Purchase Type For Sale
Square Footage 1,137 sqft
Price per Sqft $150
Subdivision East Lloydminster City
MLS® Listing ID A2074744
Sold Date 09/26/23
Style 2 Storey
Bedrooms 4
Full Baths 2
Half Baths 1
Condo Fees $305
Originating Board Lloydminster
Year Built 2013
Annual Tax Amount $1,941
Tax Year 2023
Lot Size 1,883 Sqft
Acres 0.04
Property Description
Townhouse living offers the best of both worlds, low maintenance lifestyle with the benefits of home ownership. This 1137sq ft end unit townhome is tucked away at the back of the complex for added privacy. The main floor layout is ideal for entertaining and everyday living, with a spacious living room, kitchen/dining area at the back and a 2 piece powder room for your guests. The 3 bedrooms are all upstairs as well a 4 piece bathroom, and for added convenience the washer and dryer are across from the bedrooms. If you want added living space, the basement is finished with a family room, bedroom and 4 piece bathroom
Location
Province SK
County Lloydminster
Zoning R4
Direction N
Rooms
Basement Finished, Full
Interior
Interior Features Open Floorplan
Heating Forced Air, Natural Gas
Cooling None
Flooring Carpet, Hardwood, Linoleum, Tile
Appliance None
Laundry Upper Level
Exterior
Parking Features Common, Stall
Garage Description Common, Stall
Fence Fenced
Community Features None
Amenities Available None
Roof Type Asphalt Shingle
Porch Deck
Lot Frontage 574.18
Exposure N
Total Parking Spaces 2
Building
Lot Description Lawn
Foundation Wood
Architectural Style 2 Storey
Level or Stories Two
Structure Type Vinyl Siding,Wood Frame
Others
HOA Fee Include Common Area Maintenance,Insurance,Maintenance Grounds,Reserve Fund Contributions,Sewer,Snow Removal,Trash,Water
Restrictions None Known
Ownership Bank/Financial Institution Owned
Pets Allowed Restrictions
Read Less
GET MORE INFORMATION




