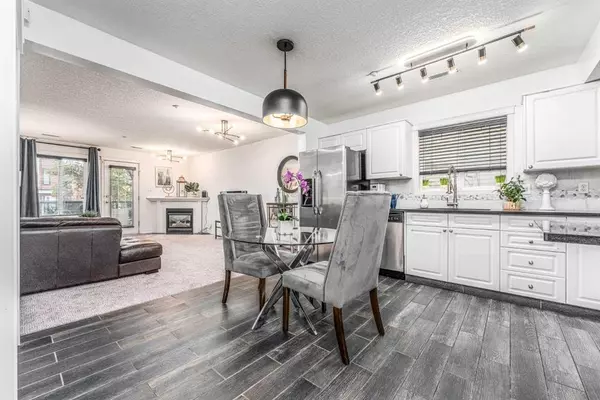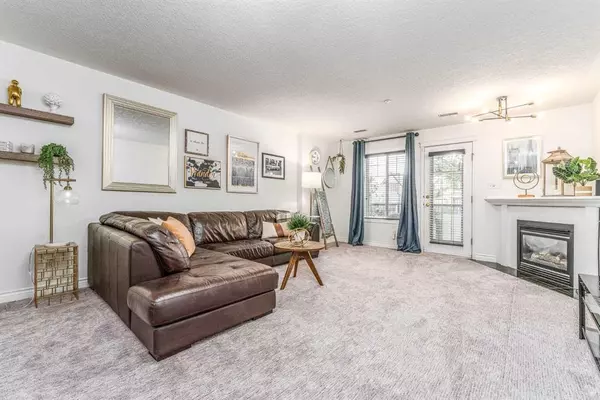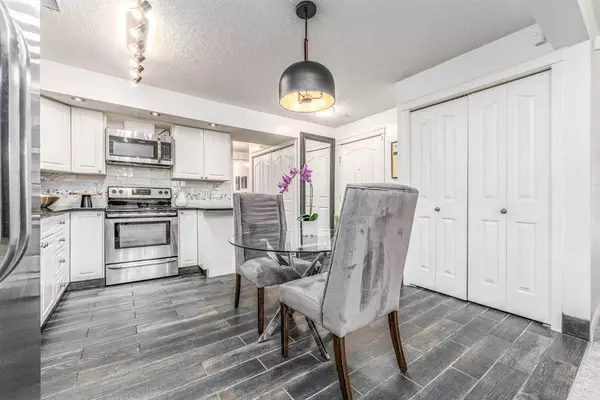For more information regarding the value of a property, please contact us for a free consultation.
1608 12 AVE SW #101 Calgary, AB T2Y 0A4
Want to know what your home might be worth? Contact us for a FREE valuation!

Our team is ready to help you sell your home for the highest possible price ASAP
Key Details
Sold Price $318,000
Property Type Condo
Sub Type Apartment
Listing Status Sold
Purchase Type For Sale
Square Footage 994 sqft
Price per Sqft $319
Subdivision Sunalta
MLS® Listing ID A2079577
Sold Date 09/26/23
Style Low-Rise(1-4)
Bedrooms 2
Full Baths 1
Condo Fees $342/mo
Originating Board Calgary
Year Built 2000
Annual Tax Amount $1,849
Tax Year 2023
Property Description
Welcome to the Residences of Sunalta! Stunning 2 bedroom 1 bathroom home 994 square ft of great livingspace with heated underground parking and a SOUTH Facing Balcony plus a OPEN CONCEPT LAYOUT with SPACIOUS BEDROOOMS! Located in the heart of Sunalta footsteps to the LRT, walking distance to all amenities and great access to parks, the river and bike paths! Brand new carpet and baseboards throughout, New washer/dryer. Enjoy your life with a beautiful Chef's kitchen, White Cabinets and Black Granite counters plus lots of space to entertain and prepare! Stainless appliances with double door fridge with ice/water maker. South facing living room with a cozy Corner gas fireplace, knockdown ceilings throughout and generous amount of room for a living room setup and BIG SCREEN TV! Heated tile floors in the kitchen and bathroom, updated bathroom with Marble tile, deep soaker tub and Granite counters! Massive bedrooms with lots of Natural light and beautiful upgraded fixtures! Shows 10/10 . Professionally managed and no dogs allowed. Central vac system and alarm with video cameras included. Lots of free parking on the street and a handy bike lane to hop onto right outside your door! Move in ready! Plus control your own heat and environment as you have your own furnace and hot water tank!
Location
Province AB
County Calgary
Area Cal Zone Cc
Zoning M-C2
Direction S
Interior
Interior Features Central Vacuum, Chandelier, Granite Counters, Laminate Counters, No Animal Home, No Smoking Home, Separate Entrance
Heating Forced Air, Natural Gas
Cooling None
Flooring Carpet, Ceramic Tile
Fireplaces Number 1
Fireplaces Type Gas
Appliance Dishwasher, Electric Stove, Garage Control(s), Garburator, Microwave Hood Fan, Refrigerator, Washer/Dryer Stacked, Window Coverings
Laundry In Unit
Exterior
Parking Features Parkade, Underground
Garage Description Parkade, Underground
Fence Partial
Community Features Golf, Park, Playground, Schools Nearby, Shopping Nearby, Sidewalks, Street Lights, Tennis Court(s), Walking/Bike Paths
Amenities Available Racquet Courts, Secured Parking, Storage, Visitor Parking
Roof Type Rolled/Hot Mop
Porch Deck, Patio
Exposure S
Total Parking Spaces 1
Building
Story 4
Foundation Poured Concrete
Architectural Style Low-Rise(1-4)
Level or Stories Single Level Unit
Structure Type Composite Siding,Wood Frame
Others
HOA Fee Include Amenities of HOA/Condo,Caretaker,Common Area Maintenance,Insurance,Parking,Professional Management,Reserve Fund Contributions,Snow Removal,Trash
Restrictions Pet Restrictions or Board approval Required
Ownership Private
Pets Allowed Restrictions
Read Less



