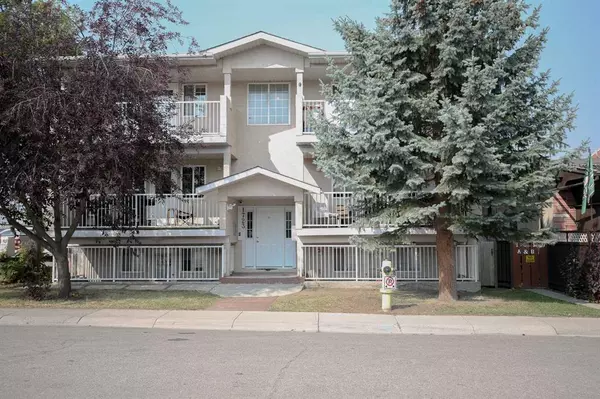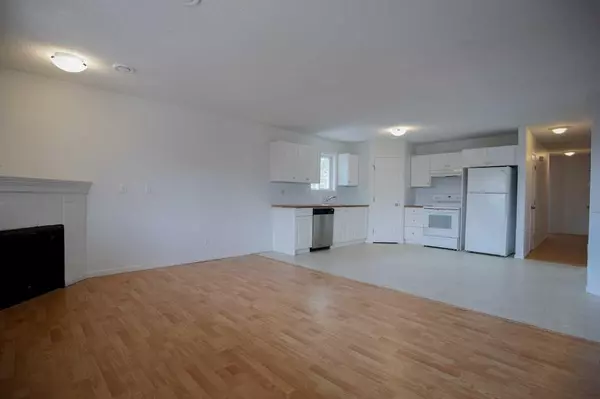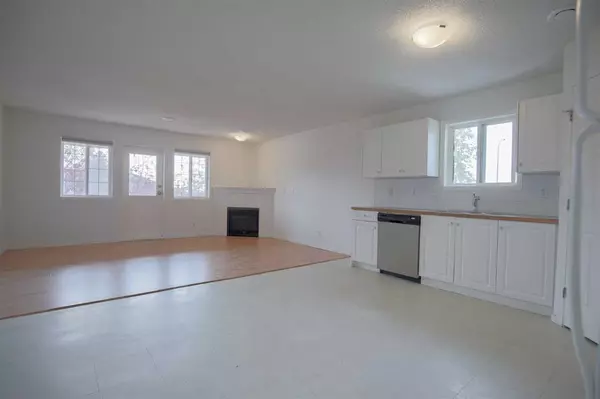For more information regarding the value of a property, please contact us for a free consultation.
1723 37 ST SE #301 Calgary, AB T2A 1E9
Want to know what your home might be worth? Contact us for a FREE valuation!

Our team is ready to help you sell your home for the highest possible price ASAP
Key Details
Sold Price $185,000
Property Type Condo
Sub Type Apartment
Listing Status Sold
Purchase Type For Sale
Square Footage 921 sqft
Price per Sqft $200
Subdivision Forest Lawn
MLS® Listing ID A2074386
Sold Date 09/26/23
Style Apartment
Bedrooms 2
Full Baths 1
Condo Fees $175/mo
Originating Board Calgary
Year Built 2001
Annual Tax Amount $880
Tax Year 2023
Property Description
Welcome to your new home at Unit #301, 1723 37 Street SE, located in the thriving city of Calgary, Alberta. This top-floor gem offers a contemporary and inviting living space, boasting 921 square feet of thoughtfully designed interior. With 2 bedrooms and a 4-piece bathroom, this residence harmoniously blends comfort, style, and convenience. As you step inside, a sense of spaciousness and serenity envelopes you. Meticulously maintained and adorned with fresh paint, the atmosphere is welcoming and pristine. The open concept design of the living area encourages seamless interaction between different spaces, creating the perfect ambiance for both unwinding and entertaining guests. The heart of this home is undoubtedly the kitchen, featuring timeless white cabinetry that balances functionality and aesthetics. The stylish laminate flooring flows throughout, adding a modern touch and contributing to the overall unity of the space. Adding to the charm of the living room is a quaint corner fireplace, inviting you to relax and unwind in its cozy glow. One of the standout features of this unit is the oversized covered balcony, accessible from the main living area. This outdoor sanctuary serves as an extension of your living space, offering the perfect setting to bask in the fresh air and admire the scenic views. Whether it's a morning coffee or an evening toast, this balcony is your private retreat for relaxation. Catering to your convenience, this unit boasts both front and rear entrances, providing versatility for your daily routines. An assigned off-street parking stall ensures your vehicle's safety while offering effortless access. Safety and tranquility are paramount, and this well-kept building provides both in abundance. The secure and self-managed nature of the building ensures your privacy, allowing you to feel completely at ease. Situated in a quiet cul-de-sac without drive-thru traffic, the setting offers a serene and tranquil environment, providing a respite from the city's hustle and bustle. Nestled in a sought-after neighborhood, this unit enjoys proximity to a plethora of amenities. With schools, parks, and essential services within reach, it's a perfect choice for families, professionals, and anyone valuing convenient living.
With its well-appointed interiors, unique features, and prime location, this unit embodies the essence of affordable urban living. The low condo fees and affordable price point make it even more appealing. Don't wait, call today
Location
Province AB
County Calgary
Area Cal Zone E
Zoning M-C1
Direction E
Rooms
Basement None
Interior
Interior Features See Remarks
Heating Forced Air, Natural Gas
Cooling None
Flooring Laminate, Linoleum
Fireplaces Number 1
Fireplaces Type Gas
Appliance Dishwasher, Dryer, Electric Stove, Range Hood, Refrigerator, Washer
Laundry In Unit
Exterior
Parking Features Stall
Garage Description Stall
Community Features Park, Playground, Schools Nearby, Shopping Nearby, Sidewalks, Street Lights
Amenities Available Parking
Roof Type Asphalt Shingle
Porch Balcony(s)
Exposure E
Total Parking Spaces 1
Building
Story 3
Foundation Poured Concrete
Architectural Style Apartment
Level or Stories Single Level Unit
Structure Type Stucco,Wood Frame
Others
HOA Fee Include Common Area Maintenance,Insurance,Reserve Fund Contributions
Restrictions None Known
Ownership Estate Trust
Pets Allowed Yes
Read Less



