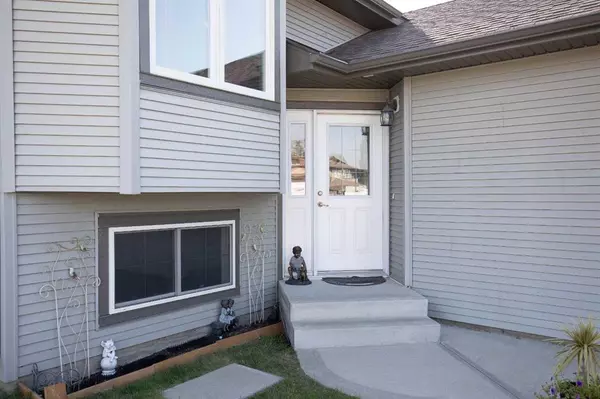For more information regarding the value of a property, please contact us for a free consultation.
68 Camille Gate Blackfalds, AB T4M 0B9
Want to know what your home might be worth? Contact us for a FREE valuation!

Our team is ready to help you sell your home for the highest possible price ASAP
Key Details
Sold Price $334,000
Property Type Single Family Home
Sub Type Detached
Listing Status Sold
Purchase Type For Sale
Square Footage 1,095 sqft
Price per Sqft $305
Subdivision Cottonwood Estates
MLS® Listing ID A2080973
Sold Date 09/26/23
Style Bi-Level
Bedrooms 2
Full Baths 2
Originating Board Central Alberta
Year Built 2009
Annual Tax Amount $3,088
Tax Year 2023
Lot Size 5,520 Sqft
Acres 0.13
Property Description
WELCOME to 68 Camille Gate, in the progressive Town of Blackfalds! This home was built in 2009 by Abbey Platinum Builders. The seller has kept the home in immaculate condition and is ready to pass it on to the next owners. This bi-level is on a corner lot, with plenty of windows, which makes it a bright, sunny home. The living room has laminate flooring for easy care. The kitchen/dining room combination is a great size for cooking and entertaining. The owner's suite is oversized and has plenty of room for the largest furniture. The full 4 piece ensuite bathroom, complete with jetted tub is attached. There's another bedroom on this floor, as well as another full 4 piece bathroom. The lower level is partially framed with two huge bedrooms. There's space for a full bathroom and family room down as well. The home is roughed in for in-floor heat and central vacuum. The seller replaced all of the upstairs windows in 2019 and the hot water tank was just replaced last year. The back deck runs the full length of the house - perfect for catching those rays! You're close to schools, parks, shopping, and the walking paths!
Location
Province AB
County Lacombe County
Zoning R1M
Direction N
Rooms
Other Rooms 1
Basement Full, Partially Finished
Interior
Interior Features Ceiling Fan(s), Closet Organizers, Laminate Counters, No Animal Home, Storage, Vinyl Windows
Heating Forced Air
Cooling None
Flooring Carpet, Laminate, Linoleum
Appliance Dishwasher, Electric Stove, Refrigerator, Washer/Dryer
Laundry In Basement
Exterior
Parking Features Double Garage Attached
Garage Spaces 2.0
Garage Description Double Garage Attached
Fence None
Community Features Playground, Schools Nearby, Shopping Nearby, Sidewalks, Street Lights
Roof Type Asphalt Shingle
Porch Deck
Lot Frontage 47.0
Total Parking Spaces 2
Building
Lot Description Back Lane, Back Yard, City Lot, Corner Lot, Front Yard, Lawn, Low Maintenance Landscape, Level
Foundation Poured Concrete
Architectural Style Bi-Level
Level or Stories Bi-Level
Structure Type Vinyl Siding,Wood Frame
Others
Restrictions None Known
Tax ID 83853522
Ownership Private
Read Less
GET MORE INFORMATION




