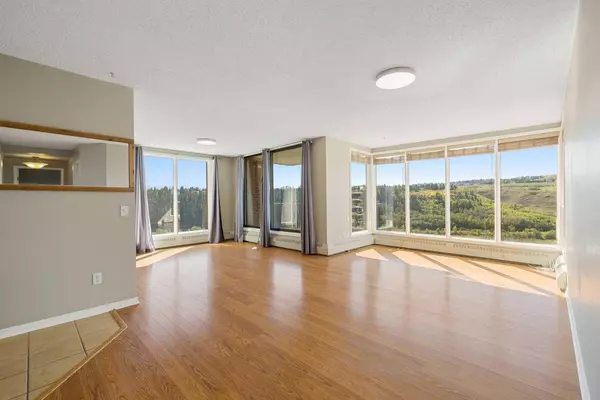For more information regarding the value of a property, please contact us for a free consultation.
145 Point DR NW #1904 Calgary, AB T3S 4W1
Want to know what your home might be worth? Contact us for a FREE valuation!

Our team is ready to help you sell your home for the highest possible price ASAP
Key Details
Sold Price $350,000
Property Type Condo
Sub Type Apartment
Listing Status Sold
Purchase Type For Sale
Square Footage 970 sqft
Price per Sqft $360
Subdivision Point Mckay
MLS® Listing ID A2078060
Sold Date 09/26/23
Style High-Rise (5+)
Bedrooms 2
Full Baths 1
Condo Fees $791/mo
Originating Board Calgary
Year Built 1979
Annual Tax Amount $2,162
Tax Year 2023
Property Description
Welcome to this bright and sun-filled corner unit that boasts floor-to-ceiling windows, providing breathtaking, unobstructed views of the city skyline and the serene river. This charming two-bedroom residence showcases an open concept design with hardwood flooring throughout.
This spacious single-level unit encompasses a functional kitchen, an inviting open living and dining space drenched in natural light, a master bedroom featuring a walk-in closet and a large soaker tub, as well as a second bedroom equipped with a convenient queen sized Wall Bed/Desk duo. The large balcony is the ideal spot to savour the unparalleled views in every direction over the Bow River.
Additional perks include in-suite laundry, secure underground heated parking, an extra storage locker, a convenient car wash bay, and ample visitor parking. The building offers an array of amenities, including a riverside fitness centre, tennis and golf club access, a saltwater pool, and a rejuvenating hot tub, all available at exclusive rates for residents.
Condo fees encompass electricity, heat, water, sewer, and round-the-clock security and concierge services. This is an adult-friendly community (18+) that warmly welcomes pets. The location is simply unbeatable, with Edworthy Park and the extensive Bow River Pathway just steps away. You'll find shopping amenities within walking distance, and the Foothills Hospital, University of Calgary, and Market Mall are all conveniently close by.
The building is impeccably managed and well-maintained, with several major upgrades recently completed. This residence offers incredible value, an exceptional lifestyle, and a location that's truly second to none. Don't miss out—schedule your showing today!
Location
Province AB
County Calgary
Area Cal Zone Cc
Zoning DC (pre 1P2007)
Direction N
Interior
Interior Features Built-in Features, Closet Organizers, Jetted Tub, Open Floorplan, Soaking Tub, Storage
Heating Hot Water, Natural Gas
Cooling None
Flooring Hardwood, Tile
Appliance Dishwasher, Dryer, Electric Stove, Microwave, Range Hood, Refrigerator, Washer, Window Coverings
Laundry In Unit
Exterior
Parking Features Assigned, Parkade, Stall, Underground
Garage Description Assigned, Parkade, Stall, Underground
Community Features Park, Playground, Schools Nearby, Shopping Nearby, Sidewalks, Street Lights
Amenities Available Bicycle Storage, Car Wash, Elevator(s), Secured Parking, Storage, Visitor Parking
Porch Balcony(s)
Exposure S
Total Parking Spaces 1
Building
Story 21
Architectural Style High-Rise (5+)
Level or Stories Single Level Unit
Structure Type Brick,Concrete
Others
HOA Fee Include Common Area Maintenance,Electricity,Gas,Heat,Insurance,Maintenance Grounds,Parking,Professional Management,Reserve Fund Contributions,Security Personnel,Sewer,Snow Removal,Trash,Water
Restrictions Adult Living,Pet Restrictions or Board approval Required
Ownership Private
Pets Allowed Restrictions
Read Less



