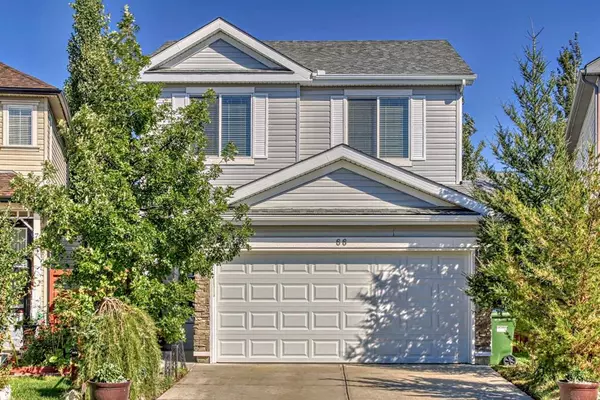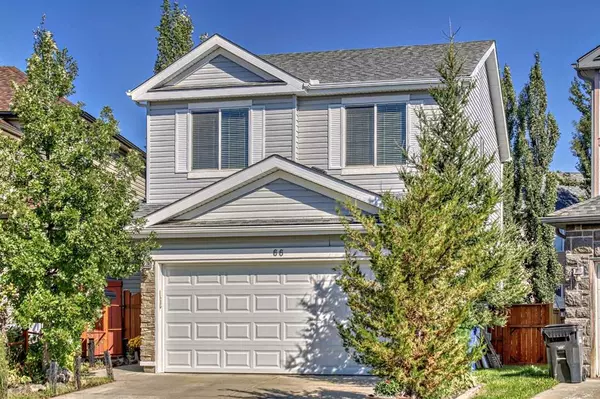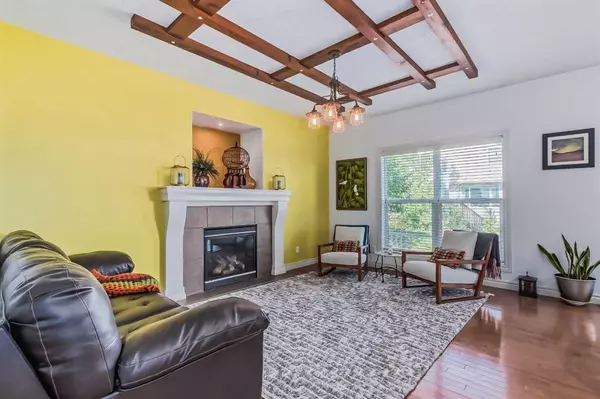For more information regarding the value of a property, please contact us for a free consultation.
66 Bridleridge GN SW Calgary, AB T2Y0E4
Want to know what your home might be worth? Contact us for a FREE valuation!

Our team is ready to help you sell your home for the highest possible price ASAP
Key Details
Sold Price $603,000
Property Type Single Family Home
Sub Type Detached
Listing Status Sold
Purchase Type For Sale
Square Footage 1,734 sqft
Price per Sqft $347
Subdivision Bridlewood
MLS® Listing ID A2079594
Sold Date 09/27/23
Style 2 Storey
Bedrooms 3
Full Baths 2
Half Baths 1
Originating Board Calgary
Year Built 2007
Annual Tax Amount $3,262
Tax Year 2023
Lot Size 3,648 Sqft
Acres 0.08
Property Description
Welcome to a loved home, it really shows that is was care for: no animals or smoking here! The layout of this home is smartly used : come & see! Open the door to a 9ft ceilings that give a majestic look to the design choices in this home. From the outside it looks like is has the usual design, but enter the foyer and you will be surprised. Have a sit on the nice built-in storage bench and enter a gorgeous kitchen with a generous island! Smart stainless steel appliances, travertine countertops, black riverstone backsplash, and a LARGE WALK THROUGH pantry. The open design gives ample of space for dining & entertaining by your fireplace. On the main floor you will also find a broom closet & the 1/2 bath. Take the comfortable stairs( upgraded underlay & impeccable carpet) to 2 bedroom sharing a full bath, a large south facing bonus room and a North facing Master bedroom well appointed with a large bath & well designed walk-in closet. The backyard is beautiful: large 2-tiered stone-paved deck with glass inserts & ample space. The trees are gorgeous and offer lots of privacy. In the front of the house there is lots of vegetation & trees including a beautiful OAK tree. FYI: the siding & roof were replaced in 2022. Bridlewood has 3 schools: Catholic, Public and a private one. Shopping is near, as well as parks & playgrounds. This community has quick access to Stoney Trail and MacLeod Trail and shopping GALORE: Costco, Superstore, Home Depot, Chapters, banks and so much more! Welcome home to to house that ready to be loved & enjoyed bythe next family!
Location
Province AB
County Calgary
Area Cal Zone S
Zoning R-1N
Direction S
Rooms
Other Rooms 1
Basement Full, Unfinished
Interior
Interior Features Ceiling Fan(s), Closet Organizers, Granite Counters, Kitchen Island, No Animal Home, No Smoking Home, Pantry
Heating Fireplace(s), Forced Air, Natural Gas
Cooling None
Flooring Carpet, Ceramic Tile, Hardwood
Fireplaces Number 1
Fireplaces Type Gas
Appliance Dishwasher, Dryer, Electric Stove, Garage Control(s), Microwave, Range Hood, Refrigerator, Washer, Window Coverings, Wine Refrigerator
Laundry Main Level
Exterior
Parking Features Double Garage Attached, Garage Door Opener
Garage Spaces 2.0
Garage Description Double Garage Attached, Garage Door Opener
Fence Fenced
Community Features Park, Playground, Schools Nearby, Shopping Nearby, Sidewalks, Street Lights, Walking/Bike Paths
Roof Type Asphalt Shingle
Porch Deck
Lot Frontage 25.2
Total Parking Spaces 2
Building
Lot Description City Lot
Foundation Poured Concrete
Architectural Style 2 Storey
Level or Stories Two
Structure Type Concrete,Wood Frame
Others
Restrictions Utility Right Of Way
Tax ID 82817913
Ownership Private
Read Less



