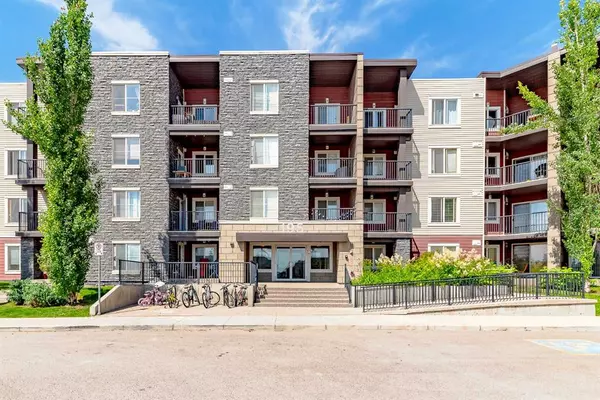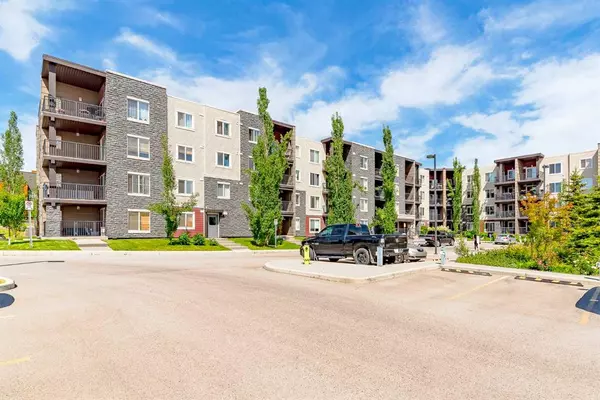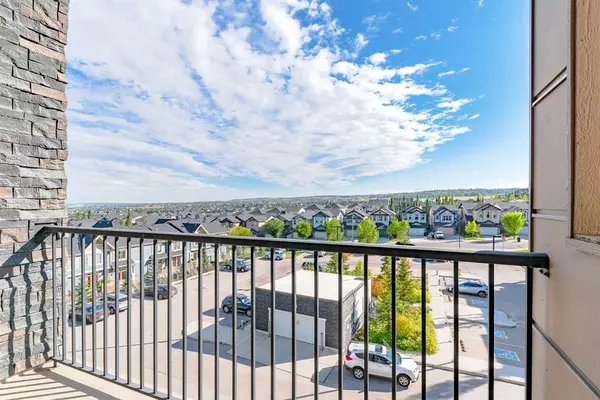For more information regarding the value of a property, please contact us for a free consultation.
195 Kincora Glen RD NW #422 Calgary, AB T3R 0S3
Want to know what your home might be worth? Contact us for a FREE valuation!

Our team is ready to help you sell your home for the highest possible price ASAP
Key Details
Sold Price $293,000
Property Type Condo
Sub Type Apartment
Listing Status Sold
Purchase Type For Sale
Square Footage 782 sqft
Price per Sqft $374
Subdivision Kincora
MLS® Listing ID A2079711
Sold Date 09/27/23
Style Apartment
Bedrooms 2
Full Baths 2
Condo Fees $421/mo
Originating Board Calgary
Year Built 2014
Annual Tax Amount $1,301
Tax Year 2023
Property Description
Fantastic top floor 2bed, 2bath condo in the heart of the Northwest area of Kincora. Not only does this condo have 2 bedrooms with 2 separate bathrooms, it also has 2 parking stalls: 1 UNDERGROUND HEATED titled parking stall (152) and 1 assigned energized outdoor stall (38). Move-in ready and immediate possession is available. Another great feature of this condo is that it is south facing with spectacular views from the balcony. As you enter the condo, to your left is a spacious laundry room and closet area for jackets and shoes. The open concept kitchen has ample cabinets with granite counters and SS appliances. The living room is warm and cozy, with abundant natural light from the patio doors. The ensuite bathroom and main bath have granite vanities and are both 4 piece bathrooms. Well managed complex. Heat and water included in the condo fees. Pets friendly with board approval (one dog or cat not heavier than 33 lbs). Walking proximity / a few minutes driving distance to Costco, Walmart, T&T Supermarket, Shoppers Drugstore, Coffee shops and other retail and banking options beside beautiful walking/biking trails. Easy access to Stony Trail, Shaganappi Trail, Beddington Trail and Cross Iron Mall. Call to book your private viewing today!
Location
Province AB
County Calgary
Area Cal Zone N
Zoning M-1 d131
Direction E
Rooms
Other Rooms 1
Interior
Interior Features Granite Counters, Open Floorplan, Storage, Vinyl Windows
Heating Baseboard
Cooling None
Flooring Carpet, Linoleum
Appliance Dishwasher, Dryer, Electric Stove, Microwave Hood Fan, Refrigerator, Washer
Laundry In Unit
Exterior
Parking Features Heated Garage, Titled, Underground
Garage Description Heated Garage, Titled, Underground
Community Features Park, Playground, Schools Nearby, Shopping Nearby, Sidewalks, Street Lights, Tennis Court(s), Walking/Bike Paths
Amenities Available Visitor Parking
Porch Balcony(s)
Exposure S
Total Parking Spaces 1
Building
Story 4
Architectural Style Apartment
Level or Stories Single Level Unit
Structure Type Stone,Wood Frame,Wood Siding
Others
HOA Fee Include Common Area Maintenance,Heat,Insurance,Maintenance Grounds,Parking,Professional Management,Reserve Fund Contributions,Sewer,Snow Removal,Trash,Water
Restrictions Board Approval
Ownership Private
Pets Allowed Yes
Read Less



