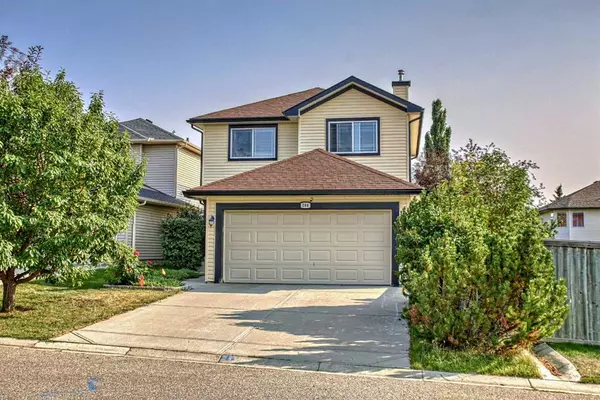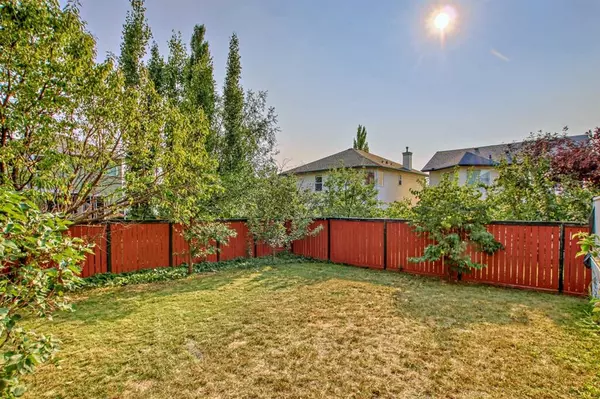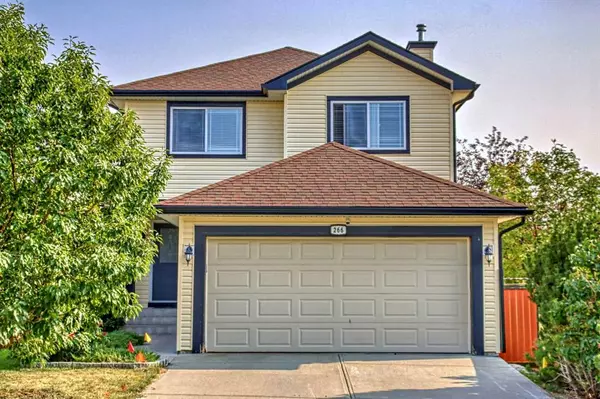For more information regarding the value of a property, please contact us for a free consultation.
266 Millrise SQ SW Calgary, AB T2Y 4B9
Want to know what your home might be worth? Contact us for a FREE valuation!

Our team is ready to help you sell your home for the highest possible price ASAP
Key Details
Sold Price $590,000
Property Type Single Family Home
Sub Type Detached
Listing Status Sold
Purchase Type For Sale
Square Footage 1,719 sqft
Price per Sqft $343
Subdivision Millrise
MLS® Listing ID A2074790
Sold Date 09/27/23
Style 2 Storey
Bedrooms 3
Full Baths 2
Half Baths 1
Originating Board Calgary
Year Built 2001
Annual Tax Amount $3,210
Tax Year 2023
Lot Size 4,499 Sqft
Acres 0.1
Property Description
BEAUTIFUL family home located in a quiet cut-de-sac, close to schools, shopping, pathways, playgrounds and restaurants. Minutes to Fish Creek Park and easy access to Stoney Trail. Featuring 3 bedrooms and 2.5 bathrooms, this home comes with air-conditioning, new roof & siding (fall 2020), and double attached, insulated garage. Large entryway welcomes you into the open plan living room-dining-kitchen area, with an abundance of natural light. Beautiful corner fireplace and gorgeous laminate flooring in the living room. Enjoy these summer days in your South backyard, surrounded by mature trees, or entertain on your large vinyl deck. Laundry room and 2-piece bathroom complete the main level. A great size primary bedroom upstairs, with a well appointed ensuite, separate tub and shower, and a good size walk in closet. Two more bedrooms and another 4-piece bathroom make this home the ideal choice for families. Unspoiled basement with 3 windows and a cold room. This is a true gem, in a perfect location. Book your viewing today and make this beautiful home your own.
Location
Province AB
County Calgary
Area Cal Zone S
Zoning R-C1N
Direction N
Rooms
Other Rooms 1
Basement Full, Unfinished
Interior
Interior Features Central Vacuum, Kitchen Island, No Smoking Home, Open Floorplan, Pantry
Heating Forced Air, Natural Gas
Cooling Central Air
Flooring Carpet, Laminate, Linoleum
Fireplaces Number 1
Fireplaces Type Gas, Living Room
Appliance Dishwasher, Dryer, Electric Stove, Garage Control(s), Microwave, Range Hood, Refrigerator, Washer, Window Coverings
Laundry Main Level
Exterior
Parking Features Double Garage Attached
Garage Spaces 2.0
Garage Description Double Garage Attached
Fence Fenced
Community Features Park, Schools Nearby, Shopping Nearby
Roof Type Asphalt Shingle
Porch Deck
Lot Frontage 36.26
Total Parking Spaces 2
Building
Lot Description Back Yard, Low Maintenance Landscape
Foundation Poured Concrete
Architectural Style 2 Storey
Level or Stories Two
Structure Type Vinyl Siding,Wood Frame
Others
Restrictions None Known
Tax ID 82847800
Ownership Private
Read Less



