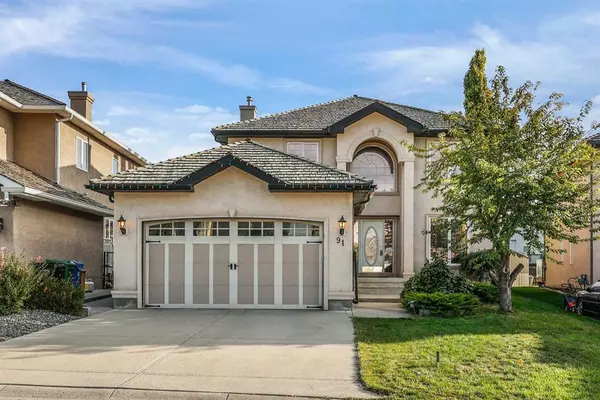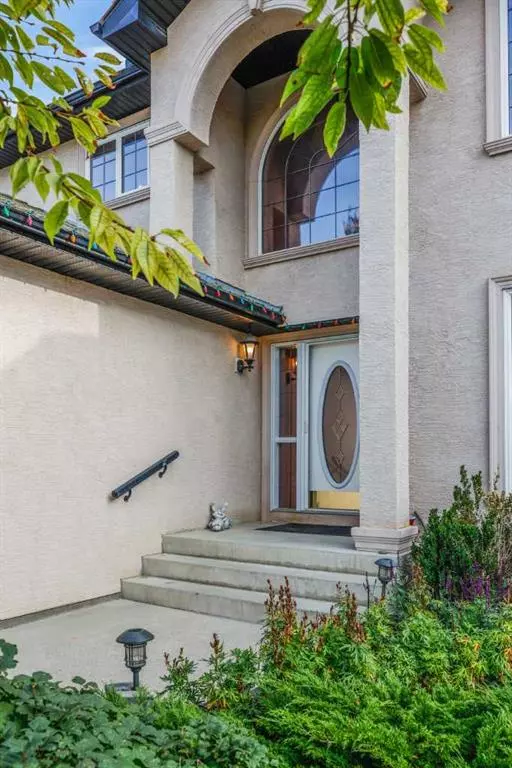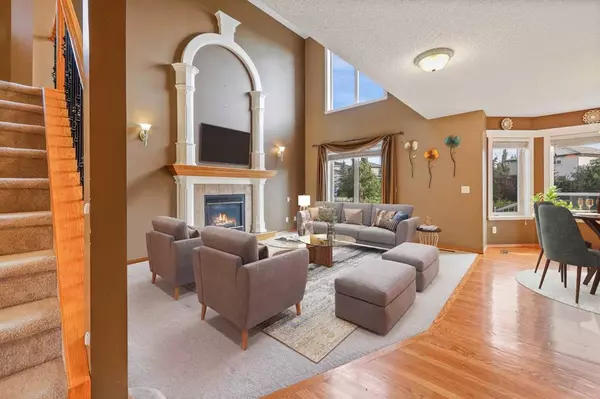For more information regarding the value of a property, please contact us for a free consultation.
91 Panorama Hills VW NW Calgary, AB T3K 5C1
Want to know what your home might be worth? Contact us for a FREE valuation!

Our team is ready to help you sell your home for the highest possible price ASAP
Key Details
Sold Price $835,000
Property Type Single Family Home
Sub Type Detached
Listing Status Sold
Purchase Type For Sale
Square Footage 2,141 sqft
Price per Sqft $390
Subdivision Panorama Hills
MLS® Listing ID A2082510
Sold Date 09/27/23
Style 2 Storey
Bedrooms 4
Full Baths 3
Half Baths 1
HOA Fees $8/ann
HOA Y/N 1
Originating Board Calgary
Year Built 1999
Annual Tax Amount $4,366
Tax Year 2023
Lot Size 5,726 Sqft
Acres 0.13
Property Description
Stunning Estate Home backing directly onto greenspace! Welcome to Panorama Hills Estates, a quiet, sought after neighborhood. This former show-home has ALL the bells and whistles including cathedral style ceilings, expansive windows throughout, vaulted ceilings, stainless steel appliances, formal dining room! The main level offers first a formal living & dining room. Then you will find the beautiful kitchen complete with a large island, upgrading stainless steel appliances, corner pantry, granite countertops & more. The kitchen overlooks the less formal dining area/breakfast nook and the family room which boasts 18' vaulted ceilings, huge windows and a stunning gas fireplace finished. Moving to the sleeping quarters upstairs, you will find 3 good sized bedrooms including a spacious primary bedroom, massive walk in closet & a well-appointed ensuite bathroom. Moving to the fully finished lower level you will find a 4th bedroom, full bathroom, wet bar & a huge rec room. The professionally landscaped backyard is your private oasis where you can relax or entertain your loved ones, complete with an irrigation system, large deck & patio area & best of all you back directly onto walking paths galore, a playground within a stone throw away. Don’t let your dream home slip away!
Location
Province AB
County Calgary
Area Cal Zone N
Zoning R-1
Direction SW
Rooms
Other Rooms 1
Basement Finished, Full
Interior
Interior Features Breakfast Bar, Built-in Features, Closet Organizers, Granite Counters, High Ceilings, Kitchen Island, Open Floorplan, Pantry, See Remarks, Storage, Walk-In Closet(s)
Heating Forced Air, Natural Gas
Cooling Central Air
Flooring Carpet, Hardwood, Tile
Fireplaces Number 1
Fireplaces Type Gas
Appliance Dishwasher, Dryer, Microwave, Refrigerator, Washer, Window Coverings
Laundry Laundry Room, Main Level
Exterior
Parking Features Double Garage Attached, Insulated
Garage Spaces 2.0
Garage Description Double Garage Attached, Insulated
Fence Fenced
Community Features Golf, Other, Park, Playground, Schools Nearby, Shopping Nearby, Sidewalks, Street Lights
Amenities Available Other
Roof Type Cedar Shake
Porch Deck, Patio
Lot Frontage 43.44
Total Parking Spaces 4
Building
Lot Description Back Yard, Backs on to Park/Green Space, Lawn, Low Maintenance Landscape, No Neighbours Behind, Irregular Lot, Landscaped, Level, Private, See Remarks
Foundation Poured Concrete
Architectural Style 2 Storey
Level or Stories Two
Structure Type Stucco,Wood Frame
Others
Restrictions None Known
Tax ID 83113704
Ownership Private
Read Less
GET MORE INFORMATION




