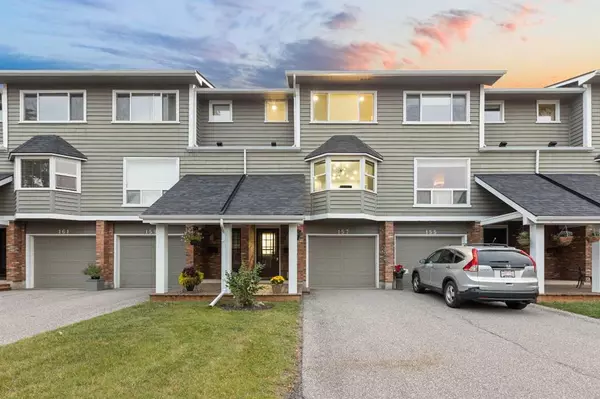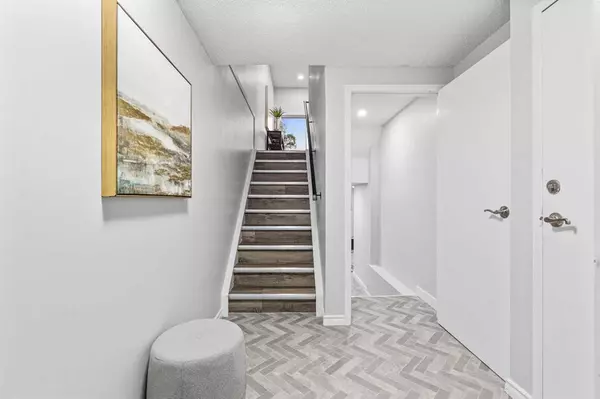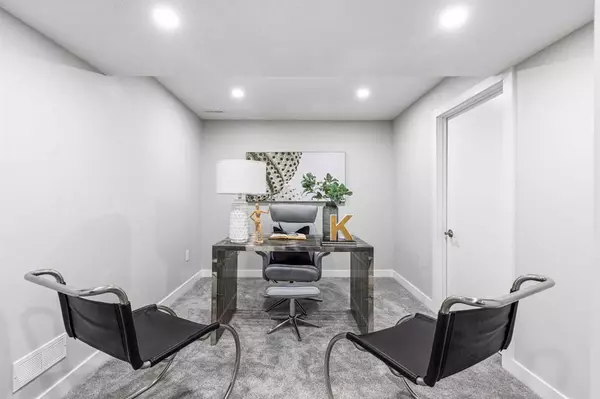For more information regarding the value of a property, please contact us for a free consultation.
157 Woodglen GRV SW Calgary, AB T2W 4J9
Want to know what your home might be worth? Contact us for a FREE valuation!

Our team is ready to help you sell your home for the highest possible price ASAP
Key Details
Sold Price $415,000
Property Type Townhouse
Sub Type Row/Townhouse
Listing Status Sold
Purchase Type For Sale
Square Footage 1,628 sqft
Price per Sqft $254
Subdivision Woodbine
MLS® Listing ID A2077105
Sold Date 09/27/23
Style 2 Storey
Bedrooms 3
Full Baths 1
Half Baths 1
Condo Fees $527
Originating Board Calgary
Year Built 1981
Annual Tax Amount $1,991
Tax Year 2023
Property Description
***Watch the Virtual Video Tour*** This is a rare finding in the whole city (3 Bed, 1.5 Bath and 4 Car parking including a heated attached garage); welcome to this exquisite, freshly fully renovated townhouse nestled in a serene corner of the community, offering the ultimate in privacy and modern living. Situated in a peaceful neighbourhood, this meticulously maintained home boasts a unique feature: no neighbours at the back, providing an unparalleled sense of tranquillity and seclusion. As you step inside, you'll immediately be impressed by the stylish and contemporary design. The spacious living room greets you with soaring high ceilings, allowing abundant natural light to flow throughout the open floor plan.
The entire townhouse has been freshly painted, including the ceilings, railings, doors, and baseboards, creating a crisp and inviting atmosphere. One of the standout features of this townhouse is the fully renovated kitchen, which is an absolute culinary haven. Equipped with brand-new stainless steel appliances, soft-close cabinets, and sleek Quartz countertops, this kitchen is as functional as it is beautiful. Cooking and entertaining become a breeze, and the adjacent dining area offers a perfect space for family meals or gatherings with friends. Venturing further, you'll discover the private west-facing backyard, ideal for outdoor relaxation and al fresco dining. This secluded oasis allows you to unwind in your own personal retreat.
The attention to detail in this home extends to every corner. Brand-new toilet seats ensure a fresh start in every bathroom. At the same time, all light fixtures, switches, and outlets have been replaced with new ones, providing energy-efficient and contemporary illumination throughout. The addition of brand-new pot lights throughout the townhouse adds a touch of elegance and modernity. For those who value convenience, this townhouse includes a heated and insulated garage, offering protection for your vehicle and additional storage space. With three bedrooms and one and a half bathrooms, this townhouse offers plenty of space for a growing family or those who love to have guests over. The primary bedroom is particularly impressive with its generous size and "His" and "Her" closets, providing ample storage and a private retreat within your own home. With all these features, you'll find comfort, style, and peace of mind in every corner of this stunning townhouse. Don't miss your chance to experience the epitome of modern living in a private and serene setting. This townhouse is ready to welcome you home with its luxurious upgrades, thoughtful design, and a backyard retreat perfect for enjoying beautiful sunsets. It's a true gem in the heart of the community, offering the lifestyle you've been dreaming of. Ideally located in Woodbine School District and 5 mins away from new Costco. Call your favourite agent today to book a private viewing...
Location
Province AB
County Calgary
Area Cal Zone S
Zoning M-CG d44
Direction E
Rooms
Basement Finished, Full
Interior
Interior Features Pantry, Quartz Counters
Heating Forced Air
Cooling None
Flooring Vinyl Plank
Fireplaces Number 1
Fireplaces Type Wood Burning
Appliance Dishwasher, Dryer, Electric Stove, Range Hood, Refrigerator, Washer
Laundry Laundry Room
Exterior
Parking Features Heated Garage, Insulated, Single Garage Attached
Garage Spaces 1.0
Carport Spaces 3
Garage Description Heated Garage, Insulated, Single Garage Attached
Fence Fenced
Community Features Park, Playground, Schools Nearby, Shopping Nearby, Sidewalks, Street Lights
Amenities Available Other
Roof Type Asphalt Shingle
Porch Deck
Exposure E
Total Parking Spaces 4
Building
Lot Description Back Lane, Back Yard, Low Maintenance Landscape, No Neighbours Behind
Foundation Poured Concrete
Architectural Style 2 Storey
Level or Stories Two
Structure Type Wood Frame
Others
HOA Fee Include Amenities of HOA/Condo,Common Area Maintenance,Insurance,Professional Management,Reserve Fund Contributions,Snow Removal
Restrictions None Known
Ownership Private,REALTOR®/Seller; Realtor Has Interest
Pets Allowed Yes
Read Less



